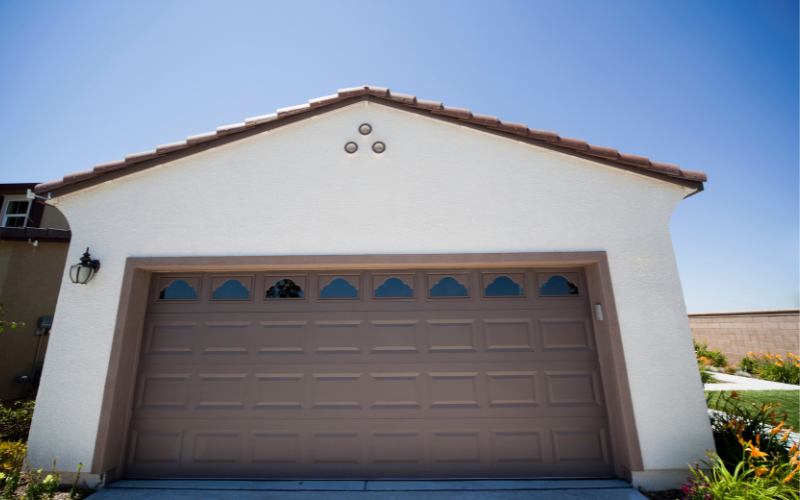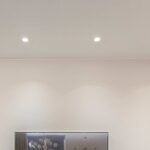In this post
- how to design lighting layout for any size garage
- 18’×20′ garage lighting layout
- 24’×24′ garage lighting layout
- 24’×36′ garage lighting layout
- 3 car garage lighting layout
- color temperature of lights in garage
- how to get intermix of showroom like lighting and everyday use lighting
- best light sources to illuminate garage.
Cars and other vehicles while parked in the garage look great only if proper lighting is done in the garage. Proper lighting ensures ease in maneuvering the vehicles in and out of the garage as well as gives a striking appearance to the vehicles parked inside. This post explains all the details that are required to layout the perfect lighting plan for a 24×24 garage, 24×36 garage, 2-car garage as well as a 3-car garage lighting layout.
Designing lighting layout for day to day use in garage
To design any kind of lighting plan for a garage. The first step is to calculate how much light is required in the garage.
Experts recommend to have 500 lumens of brightness on every 1 sqmtr area of garage floor. In order to get 500 lumens over 1 sqm area of the floor, the light source at the ceiling height of (8 ft) should be around 2800 lumens bright.
To get total lumen value for garage lighting, calculate the total sqmtr area of garage and multiply it by 2800.
(The above calculations come from the inverse sq law of light. If the light source is emitting 2800 lumens of brightness then that light after travelling a distance of 8ft (2.4m) will get a loss in its intensity and will only remain 491 lumens bright.
From this, we have calculated how bright the light source should be at the ceiling for illuminating a 1 sqm area on the floor of the garage.
Now the next step is to layout all the light sources in a way that would provide 500 lumens to every 1 sqm area on the floor. To achieve this simply divide the entire floor of garage into squares each of 1m length and 1m width and then place a light source of 2800 lumens over each square.
Bonus tip: Lighting principles to create a showroom like lighting in home garage.
Cars while stationary in garage are appreciated by their design elements. Thus the aim laying out lights in any garage should also be to highlight all the lines and exterior design elements of the vehicles.
Follow these tips to give a stunning appearance to cars in garage from lighting only.
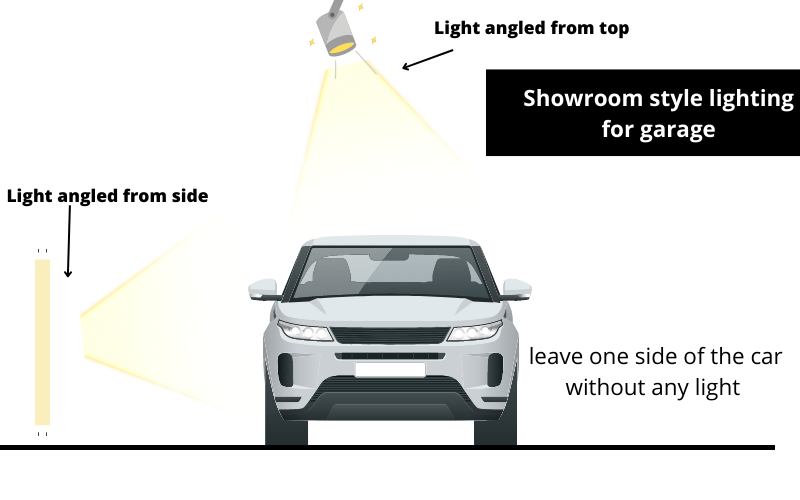
To get a showroom like look to the vehicles while in garage from the lights, the lights should fall on the vehicle from the side as well as from the top leaving one side of the car dark.
This simple technique of lighting is used by professional lighting designers for car showrooms.
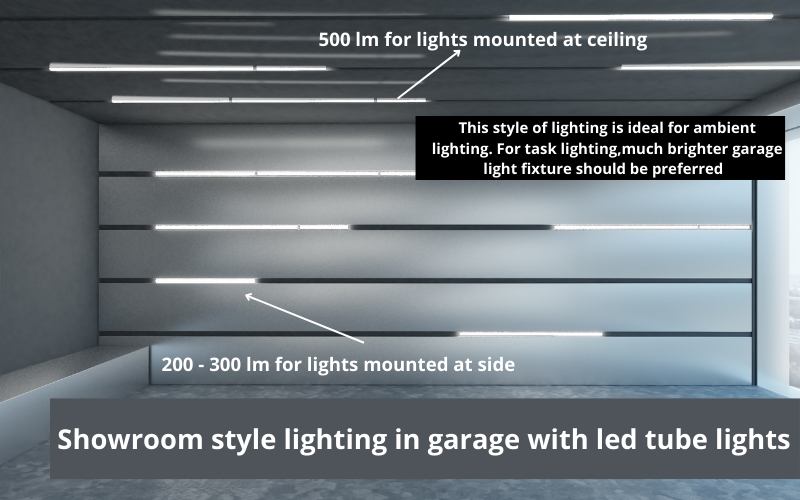
The result of laying out lights in a way that leaves one side of the car dark look something like the image below.
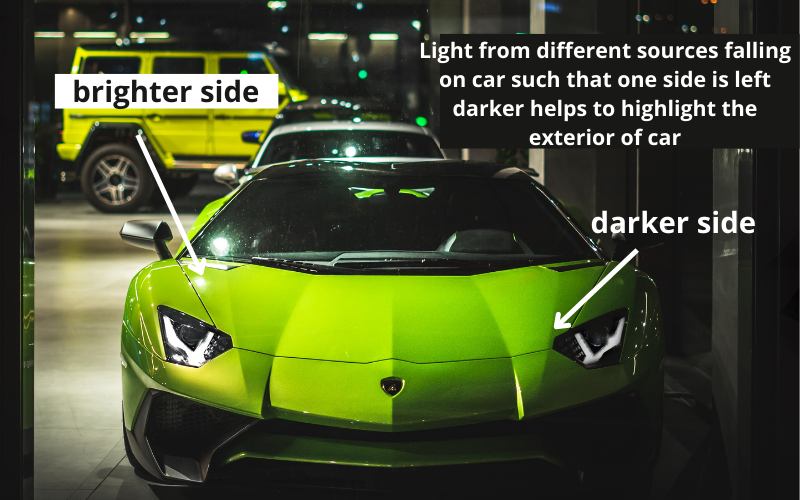
Cast light on the car from two different spots such that one side of the car receives less light than the other three sides. This will help to define all the 3d lines and exterior design of the car just from the lighting. This specific setup of light can easily be achieved by using track lights.
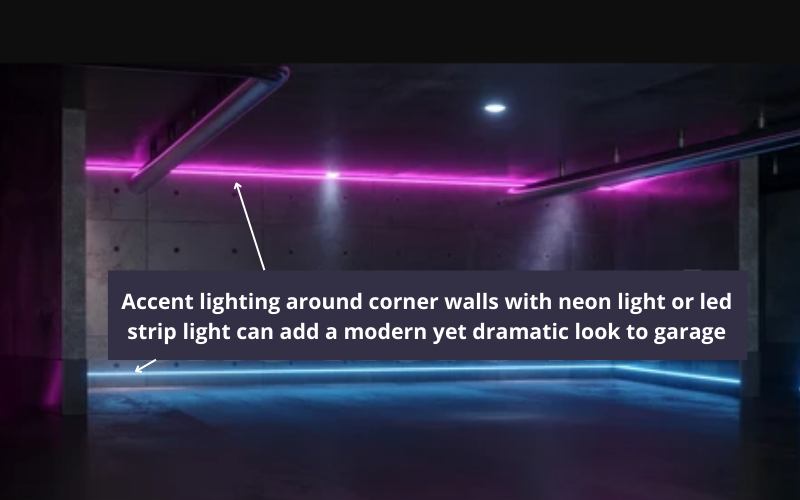
Use accent lighting in the garage to highlight the corners of the floor. This tip is incredibly helpful for those garages that are not bright enough. The dimness of garage along with the smooth contrast of Led strip lights for accent lighting will give a modern look to the garage and cars.
How to light the exterior of garage
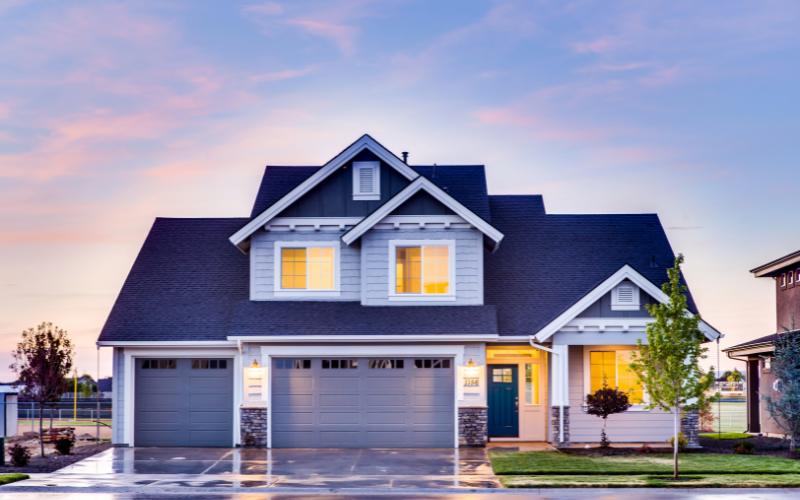
The exterior lighting of a garage should not only illuminate the entry of garage but also add aesthetic value to the look of garage when viewed from outside. Both these purposes are best served by wall sconces.
Up next lighting layout for different sizes of garage is discussed.
18’×20′ garage lighting layout
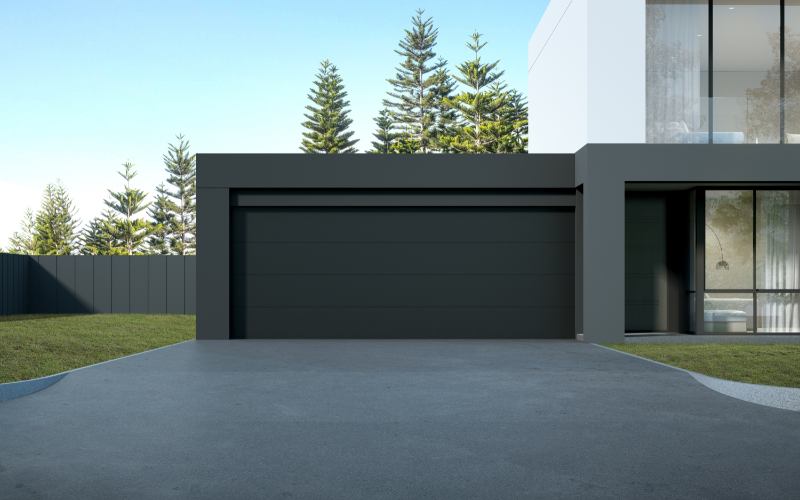
To illuminate an 18’×20′ garage, a single light configuration or multiple light configuration can be used. In a single light configuration, only one light source is used to illuminate the entire garage fulfilling the need for task area lighting as well as general illumination.
This light is called a garage light and emits a large number of lumens.
In multiple lights configuration, either the same type of light source can be used or different light sources can be used together.
Recessed lights layout for 18’×20′ garage
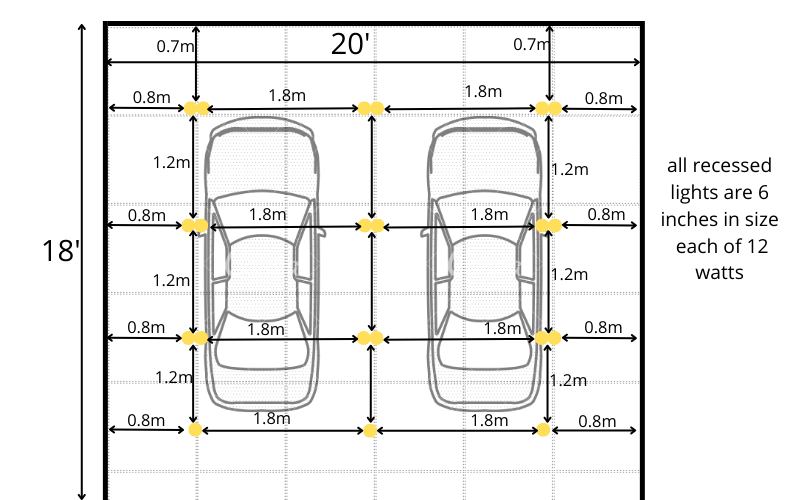
For illuminating an 18’×20′ garage with ceiling height of 8 feet 21 (6 inch, 12 watt) recessed lights are required. The size of recessed lights can be increased if the ceiling height of the garage is greater than 9 feet. For ceiling heights greater than 9 feet, instead of 6-inch recessed lights, 8-inch recessed lights should be used.
In the layout below, instead of using multiple light sources, only a single light source is used. The garage light is simply installed in the center of the ceiling. The garage light should be 18000 lumens to 20000 lumens bright.
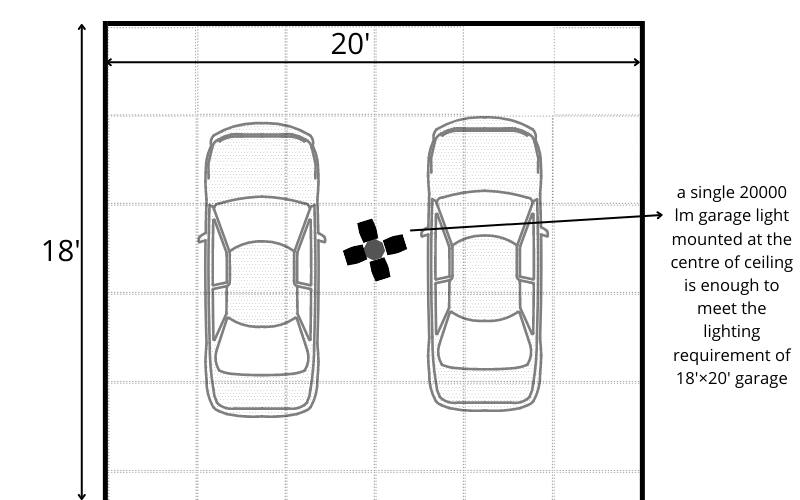
Lighting layout for exterior of 18’×20′ garage
Outdoor light sources like wall sconces when used to illuminate the exterior of garage should be placed at a height 6 feet. The placement height of outdoor garage light should be such that while moving in and out of the garage, it does not become the source of glare.
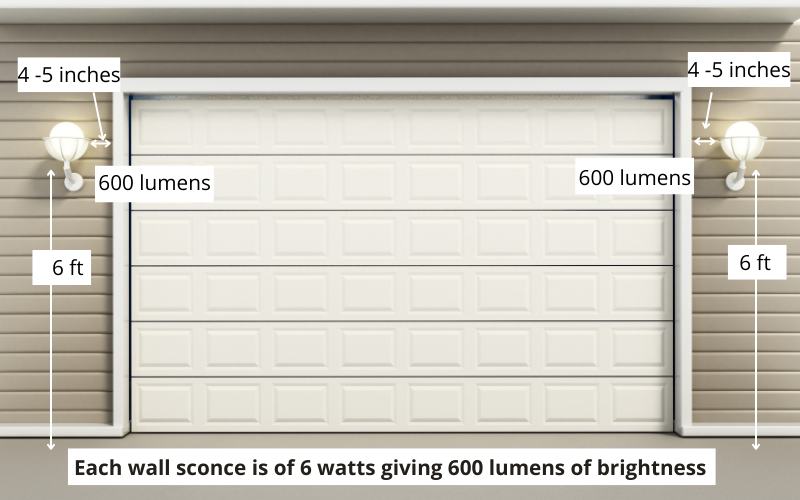
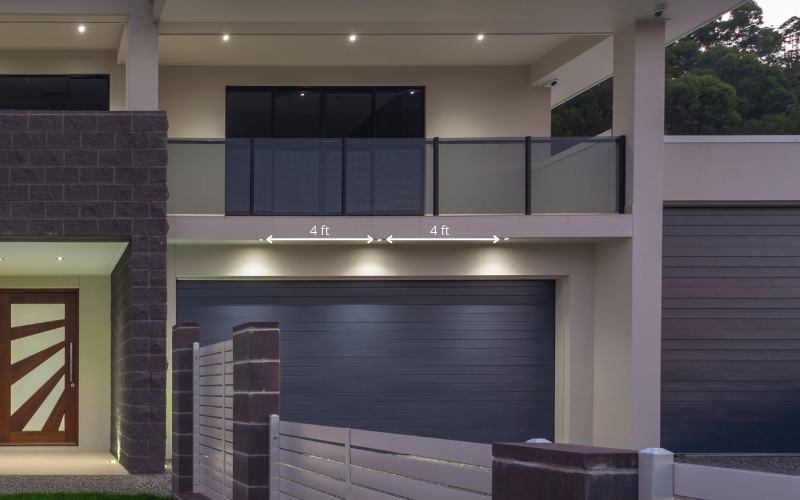
For garage with exterior soffit, recessed lights are ideal to illuminate the door of garage. Since these lights are placed on the soffit, the chances of them causing glare are minimum.
For any size garage to illuminate the exterior soffit area, 3-inch recessed lights should be used. As the purpose, is only to illuminate the entry path of garage, brighter recessed lights are not required. 3-inch recessed lights can easily provide sufficient lighting required for exterior garage illumination.
Recessed lights at the soffit should be placed at a a distance of 4 feet from each other. Such that the entire entry gate is illuminated. (including the right and left side of the gate.)
24’×24′ garage lighting layout
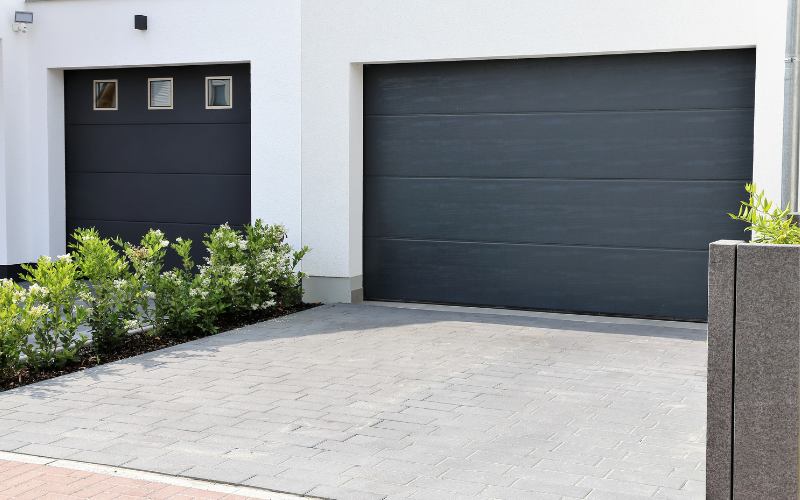
How many lights are required for 24×24 garage lighting
In a 24×24 garage, the total lumen requirement is 26500 lumens. There are multiple ways by which the required number of lumens can be achieved in the garage. For example, 18 (6 inch 12 watt) or 14 (8 inch 16 watt) recessed lights, hanging light fixtures, track lights, flush mount, semi flush mount light fixtures etc.
Let’s discuss the proper placement and sizing of each of these light sources to illuminate a 24×24 garage.
Hanging light fixture layout for 24×24 garage
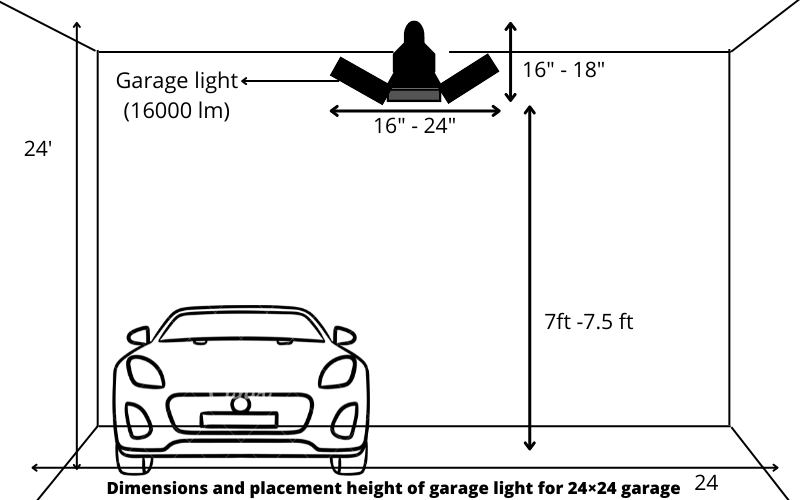
Size of hanging light fixture for illuminating 24’×24′ garage
In order to get proper illumination from a hanging light fixture in a garage with a standard ceiling height of 8 ft, the light fixture should have a minimum length of 16″ – 18″ and a width of 16″ – 24″.
Dimensions of garage light further depend on the ceiling height of garage. Higher ceiling requires a much bigger light source as the brightness of light required at the ceiling is increased as the height of the ceiling increases.
Placement height of hanging light fixture.
The hanging light fixture in the garage should be installed at a height of 7 feet to 7.5 feet from the floor of garage. This much distance from the floor facilitates the activities that are performed in a garage. As the ceiling mounted garage lights are very bright, placing them any closer to a distance of 7.5 feet can cause glares.
Recessed lights layout for 24×24 garage
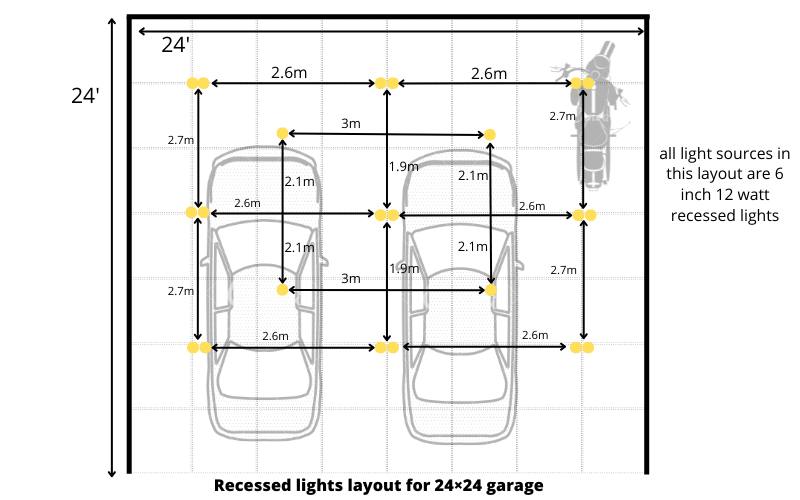
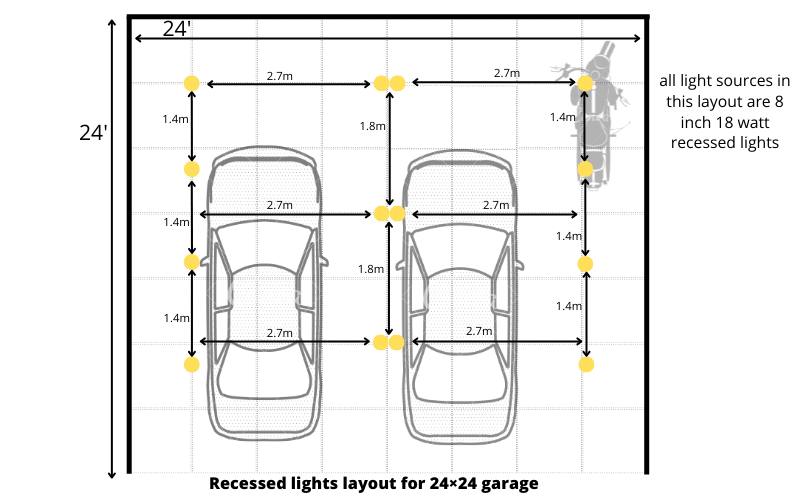
Even though recessed lights are very efficient however if only recessed lights are used in the garage, they can give a monotonous look. Therefore, it is always a good practice to add variety in the lighting design and use different light sources together to illuminate the garage.
Let’s see how other light sources like a hanging light fixture can be used along with recessed lights.
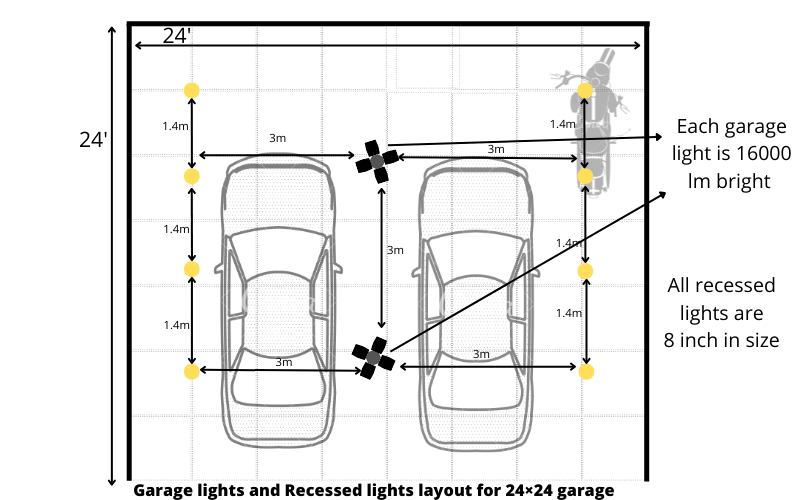
Track lights layout for 24×24 garage
Track lights should be installed close to walls at a distance of 1 – 2 meters from walls. This distance is ideal for track lights to cast their lights properly over the walls.
Track lights are ideal when the light is required to be focused over a particular spot only. For task area lighting, track lights are not ideal as their beam spread is focused which creates contrasting lighting.
For task areas as we know contrasting lighting is not required instead monotonous lighting is required.
Therefore, track lights should be used along with other light sources in the garage. Track lights are ideal to illuminate the walls of garage. Bright walls in the garage creates a welcoming environment.
How to illuminate exterior of 24×24 garage
For a 24’×24′ garage with exterior soffit area, 6 (3 inch 7 watt) recessed lights are required. Laying out recessed lights should be such that the corners of the entry gate are properly illuminated. Hence, a gap of 4 ft is kept between two adjacent recessed lights over the entry gate.
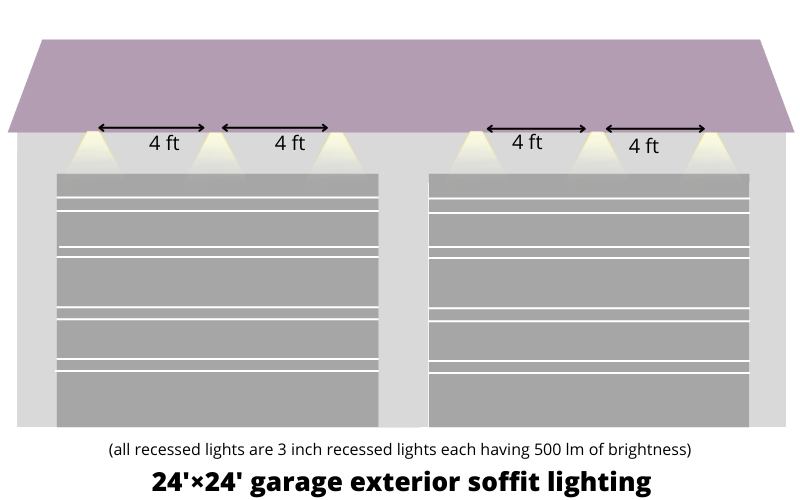
For a 24’×24′ garage without soffit area, wall sconces are placed at a height of 6 ft from the floor to illuminate the sides of entry gate.
The graphic below shows the placement of wall sconces on the exterior of garage.
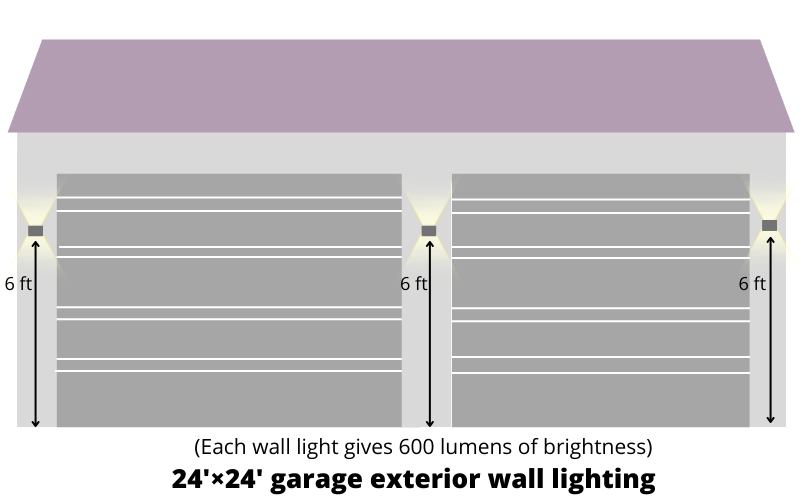
24’×36′ garage lighting layout
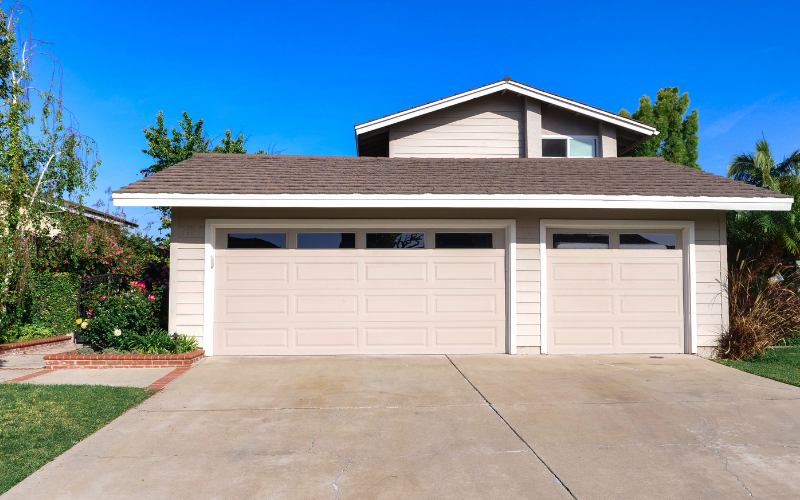
A 24’×36′ garage is a big size garage and thus it is easier to add variety to the lighting design of this garage. Around task areas, garage lights should be installed whereas to illuminate the walls track lights or recessed lights can be used.
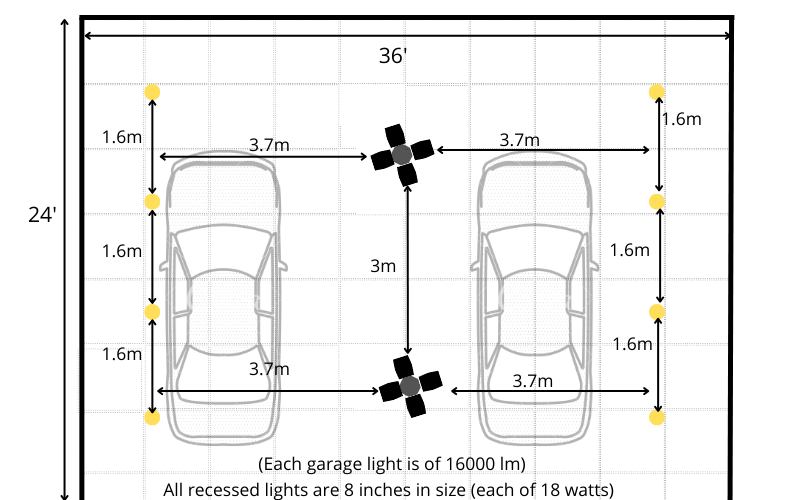
In the layout above, two garage lights and 8 recessed lights are used. Each garage light is 160-watts in power consumption and provides an output of 16000 lumens each, whereas, the recessed lights are 8 inches 18-watts each giving an illumination of 1600 lumens.
3 car garage lighting layout
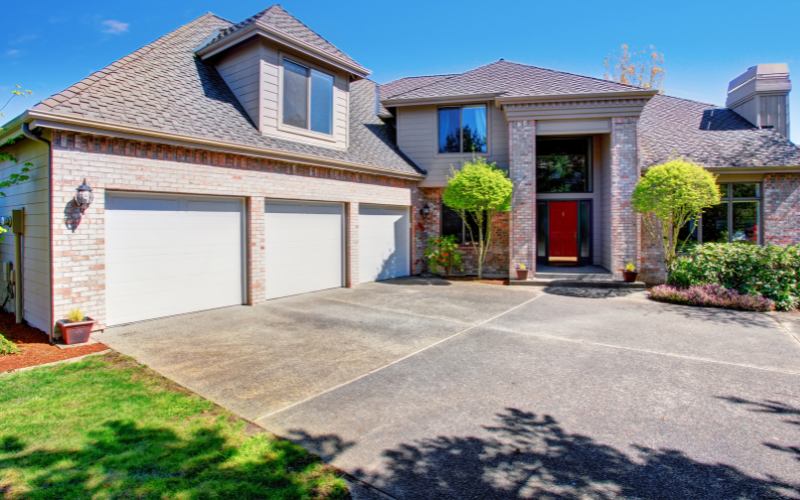
For a 3 car garage, the lighting requirement is high. Therefore, to illuminate the entire garage with recessed lights only, 21 (6 inch 12 watt) recessed lights are required.
As shown in the graphic below, the recessed lights are placed at a distance of 1m to 2 m from the side walls of garage and a distance of 2.8 m to 3.8m is kept between two adjacent recessed lights.
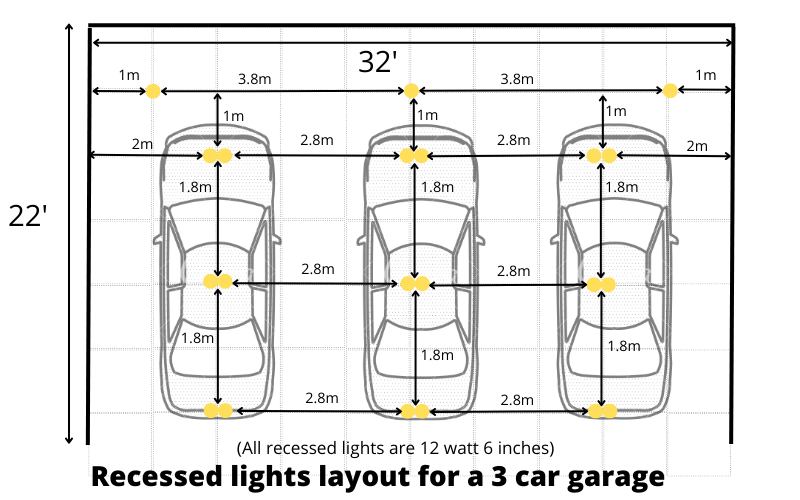
In order to avoid garage becoming overwhelmed by recessed lights, it is good option use recessed lights with some other light source. The other light source would ensure that minimum number of recessed lights are used.
In the layout below, 3 (8 inch) recessed lights are used and 2 (16-watt) garage lights are used. The recessed lights are kept at a distance of 1m from the wall and a distance of 3.8m is kept between two adjacent recessed lights.
Whereas, a distance of 2.5m is kept between the wall and garage light and a gap of 4.7m is kept between two garage lights.
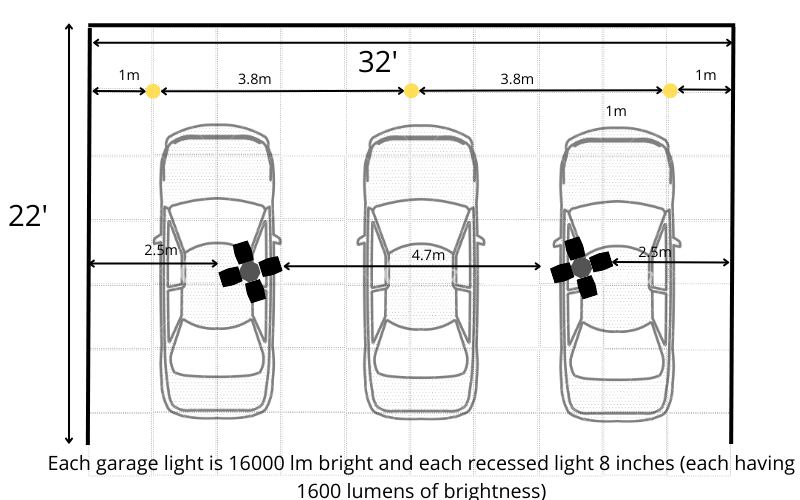
Placement of lights in the exterior of 3 car garage
To illuminate the exterior of 3 car garage with soffit, 9 (3 inch 7 watt) recessed lights are required. In the graphic below, over the entry of every gate, 3 recessed lights are placed with a gap of 4 ft between two recessed lights.
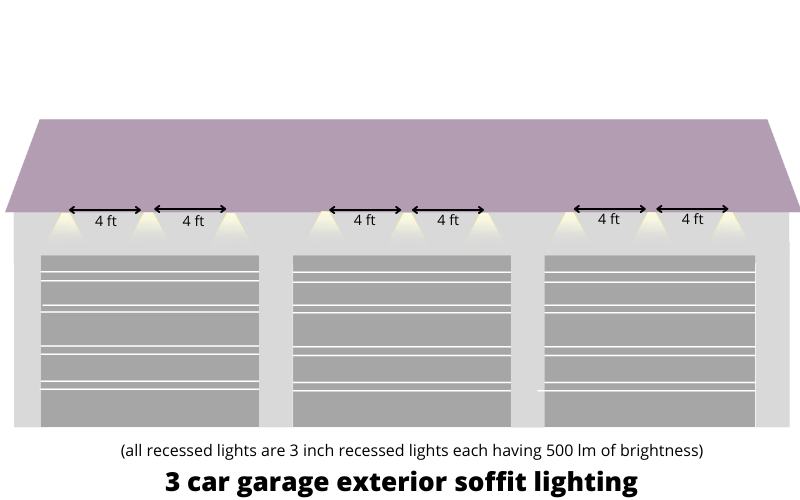
For a 3 car garage without exterior soffit, 4 wall lamps can illuminate the entry gates of garage. Each wall lamp is 500-600 lumens bright and can be placed at a height of 6 ft from the floor.
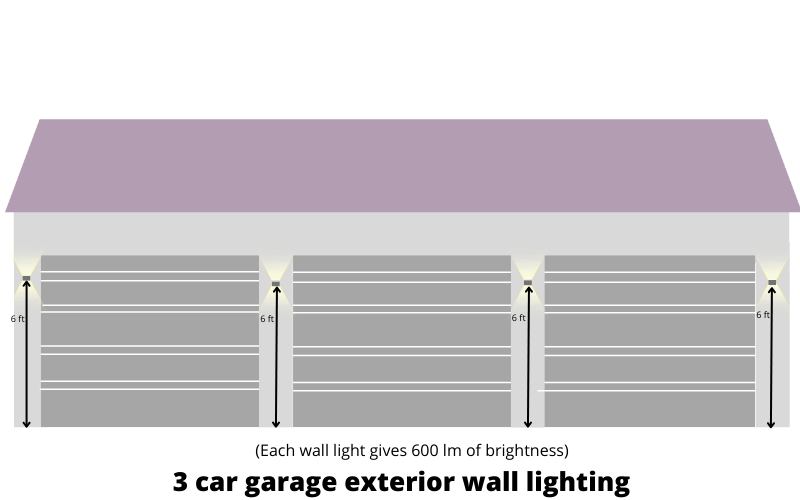
Additional information
Color temperature of lights in garage
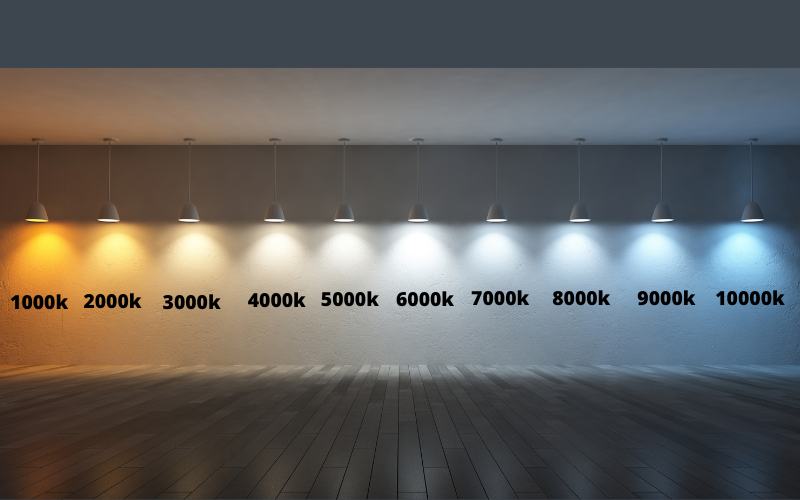
The ideal color temperature of lights in the garage is 4500k to 6500k which is daylight white. The color temperature of light in a particular area depends over the activities performed there.
Garage is a place where often items one might need to perform certain repair activities.
Daylight white color temperature is ideal to create a working environment.
How to create both showroom-like and day to day use type of lighting in garage
An excellent lighting layout would be that which could turn into showroom like when desired and could become ideal for day-to-day use whenever required.
To achieve this, brighter light sources like garage lights should be given a separate switch whereas, accent lighting should be given separate switches.
Accent lighting would include all those light fixtures that gives showroom like look to garage like led strip lights or led tubes, all should be controlled by a different switch.
Best light sources for garage lighting
Garage lights
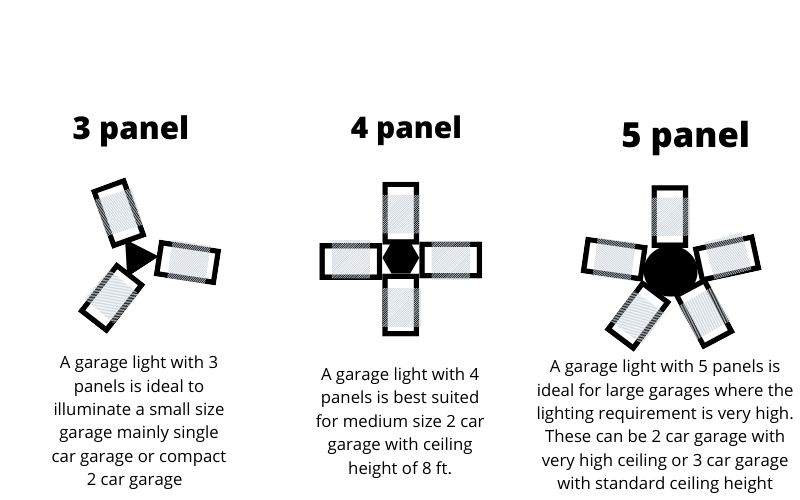
In any garage where maintenance work is done a large amount of light is required. This is where garage light fixture become an ideal choice to illuminate the task areas within garage.
Garage light comes in various shapes depending upon the number of LED panels they have. Generally speaking, there are three types of garage lights namely 3 panel garage light, 4 panel garage light and 5-panel garage light.
The more is the number of LED panels, the more brighter garage light fixture is.
Hence, for a small size garage where the lighting requirement is less, a 3 panel garage light can works best. Similarly, a slightly bigger 2 car garage with a standard ceiling height of 8 ft, a 4 panel garage light can be used.
For large-sized garages, 3 car garage or garage with high ceiling, the lighting requirement is high and thus a brighter 5 panel garage light should be used.
Profile lights
Profile lights are indeed one of the best light sources when a certain type of look is to be given to garage. For example, when a showroom type look is to be given to a garage, profile lights can be arranged in a specific way such that their light create a showroom like ambience.
Many car showrooms make good use of profile lights on the ceiling as well as on the walls.
For any size garage, a single unit of profile light (be it strip or led tube) should be around 500 – 600 lumens bright.
Can floor lamps be used in garage task areas.
Floor lamps can be used to illuminate dark corners as well as to illuminate task areas of the garage. However, with a proper layout of lights on the ceiling, a floor lamp is not required.
Moreover, a floor lamp would take up space which can make the smaller garage look tight. Therefore in a garage with a large amount of space, a floor lamp can be used if sufficient light is not coming from the ceiling and for a small garage (single car garage) floor lamps may not be ideal.
Summarizing up
Just like any other area of the home a garage also needs proper lighting.
There are multiple light sources that can be used to illuminate a garage. For task areas lighting where activities like repair and maintenance of cars in done garage light should be used.
To create a showroom like ambience, the garage light should be given a separate switch and the ambient lights should be given a separate switch.
Showroom-like lighting has a sharp contrast of dark and bright areas where light is focused only at specific areas within the garage which includes walls and the vehicles.
