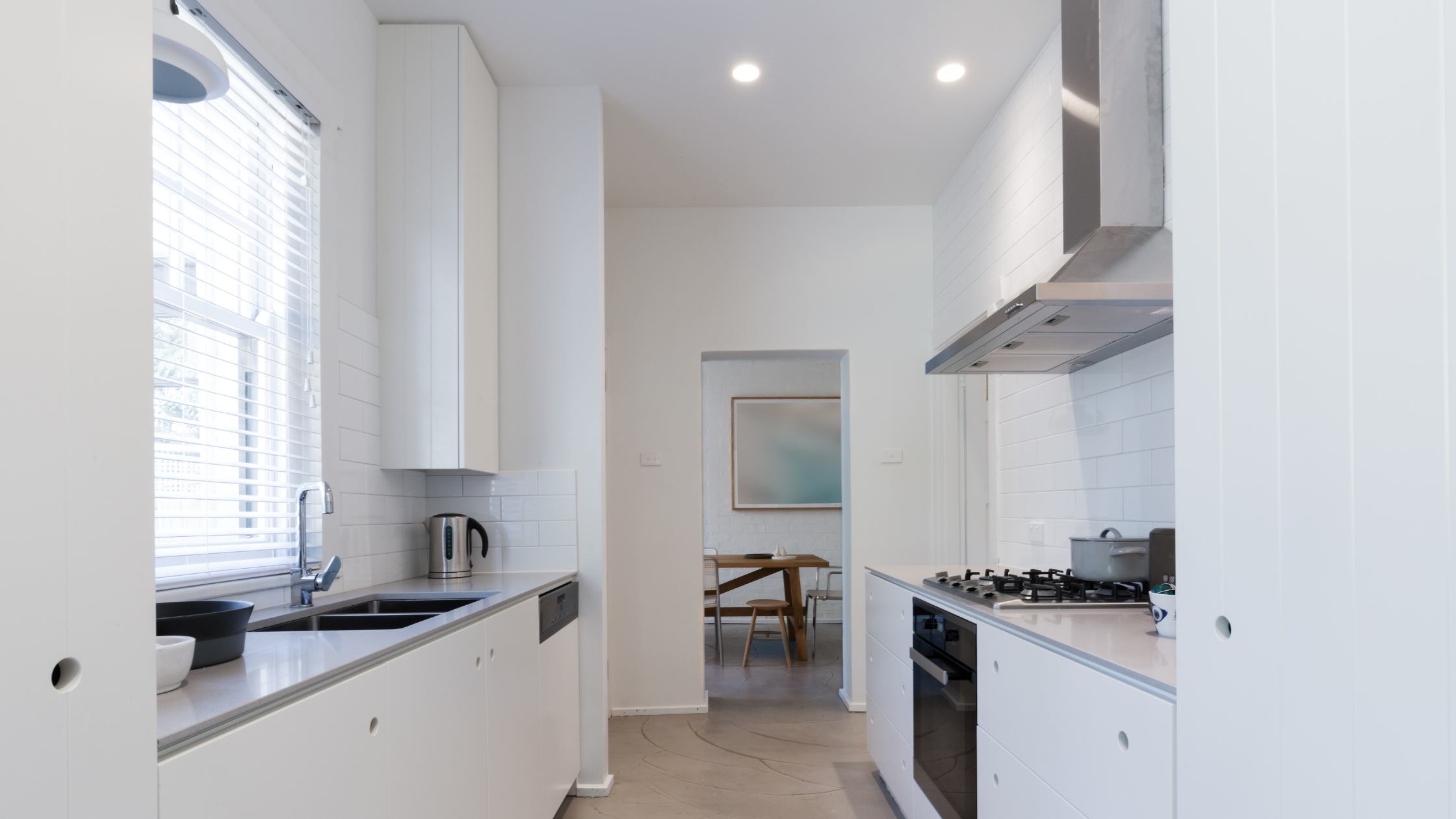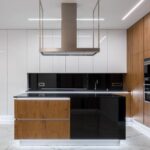A galley kitchen can be illuminated by a variety of light sources. Every light fixture should be installed in the kitchen in a way that facilitates working in the kitchen and enhance the look of kitchen. This guide explains in detail how to properly layout lights in galley kitchen.
How to choose lighting for galley kitchen
If the galley kitchen is of a smaller length (7 ft or less) and width between cabinets at either side of 4 ft, using a single flush mount light fixture is sufficient for providing accent lighting. Whereas if the length of galley kitchen is larger ( >7 ft), and width 5 ft and above, recessed lights, ceiling mounted spot lights, track lights like light sources are best for getting accent lighting and illuminating each side of the galley kitchen properly.
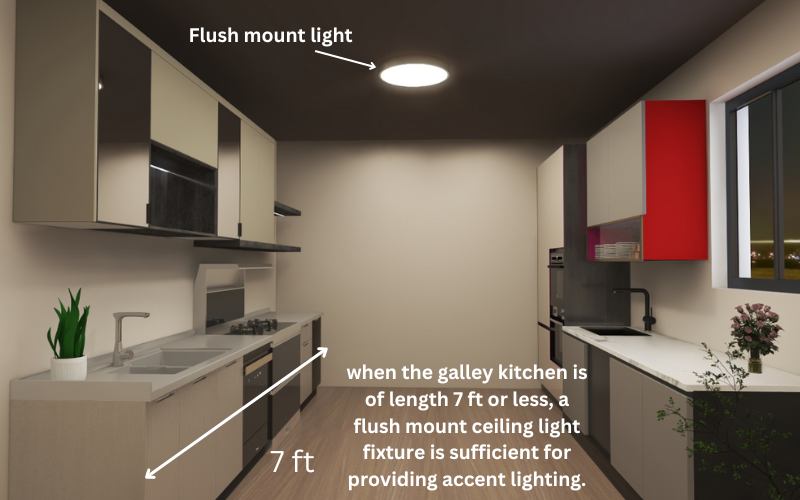
Since in a galley kitchen there are cabinets at two sides running parallel to each other, the best light source would be such that it could illuminate cabinets at both sides at the same time. This would also save space on the ceiling as too many light sources would not be required.
It should be noted that ceiling mounted flush mount or semi flush mount light sources have a limited beam spread and can cover only a certain area of the galley kitchen so when the length of the galley kitchen is greater than 7 feet, using only a single flush mount light fixture is just not sufficient.
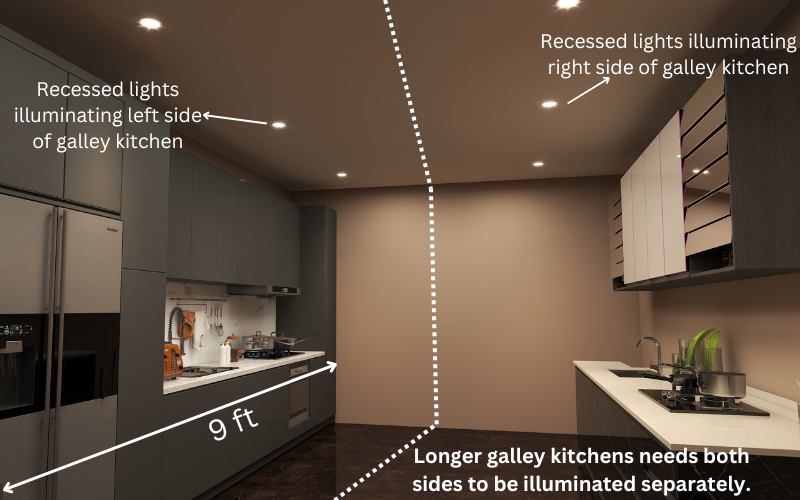
what size lights for galley kitchen
1. Hanging lights size.
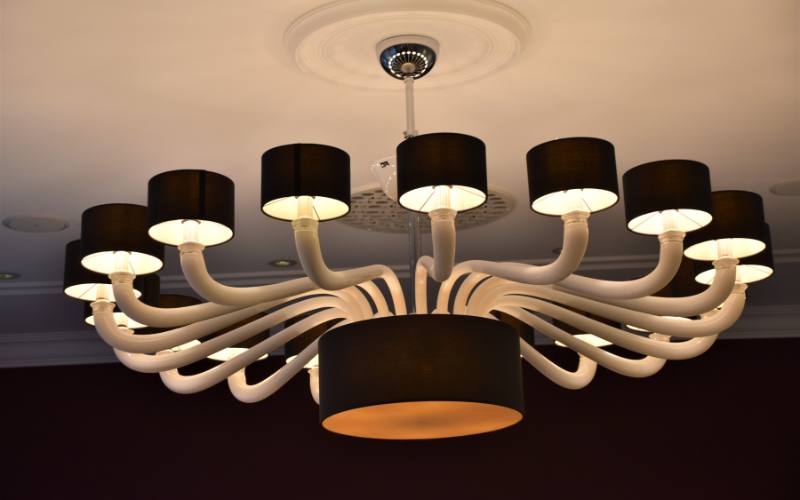
For hanging light fixtures to be installed at the center of the galley kitchen a good rule of thumb is to simply add the length of the kitchen in feet and the width of the kitchen in ft. The result is the width of hanging light fixture in inches.
For example, if the length of galley kitchen is 12 ft and the width of the galley kitchen is 7 ft then the width of chandelier would be around 12 + 7 = 19 inches.
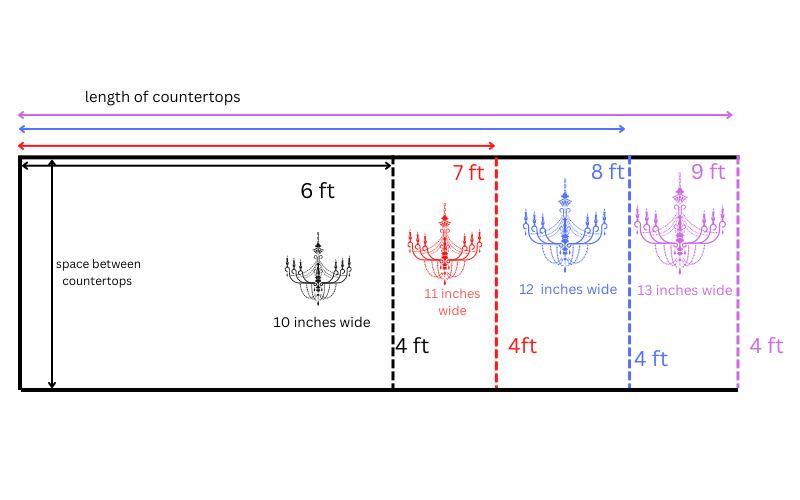
If the chandelier is to be installed over kitchen sink then the size of hanging light fixture like pendant light should not be less than14 inches wide
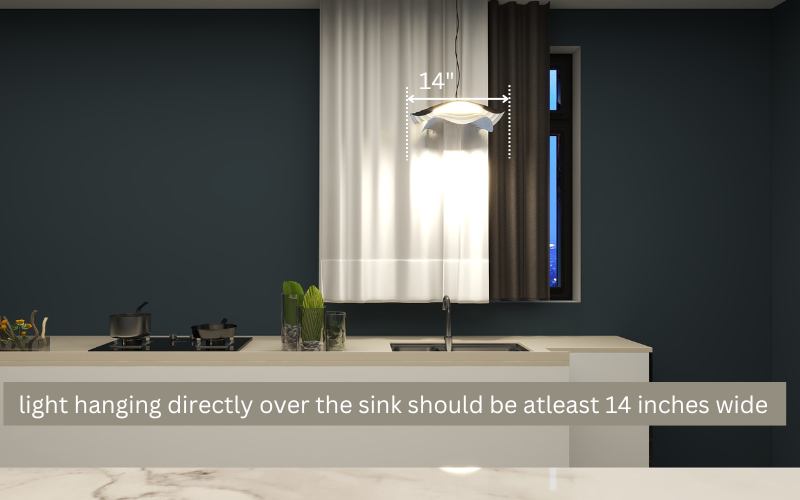
Find proper hanging height of lights over sink in this post.
2. SEMI FLUSH MOUNT LIGHT SIZE
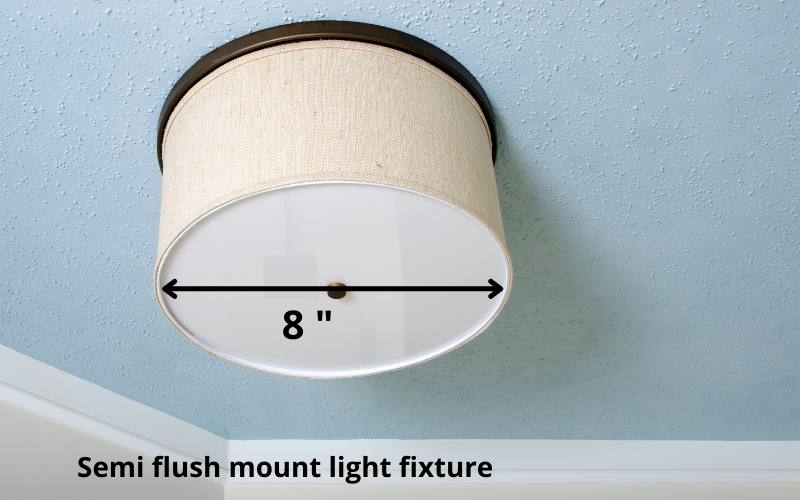
Semi flush mount light fixture can be used either for ceiling decor only, or, for getting general illumination.
If a semi-flush mount light fixture is only to be used for ceiling decor in galley kitchen then the width of semi flush light fixture is equal to half the gap between cabinets of each side.
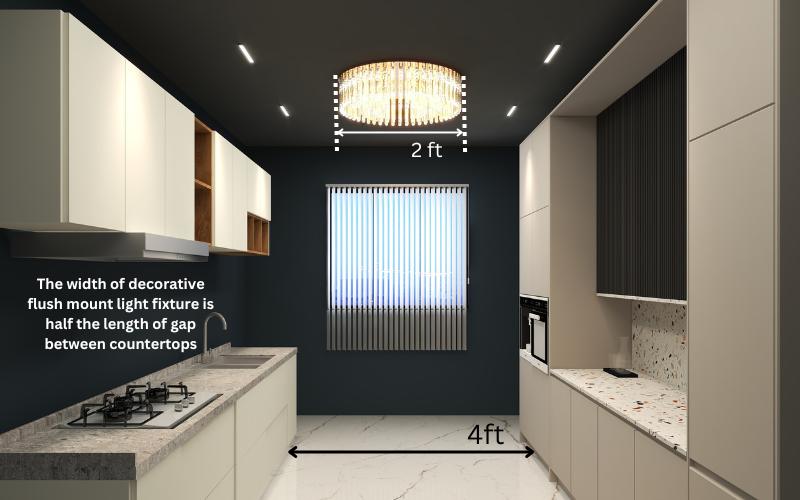
For example, if the gap between the cabinets of either side in a galley kitchen is 4 feet then the width of semi flush mount light fixture would be 2 feet.
On the other hand if a semi flush mount light fixture is to be used to getting illumination then the size of semi flush mount light fixture should be 8 inches and above in width.
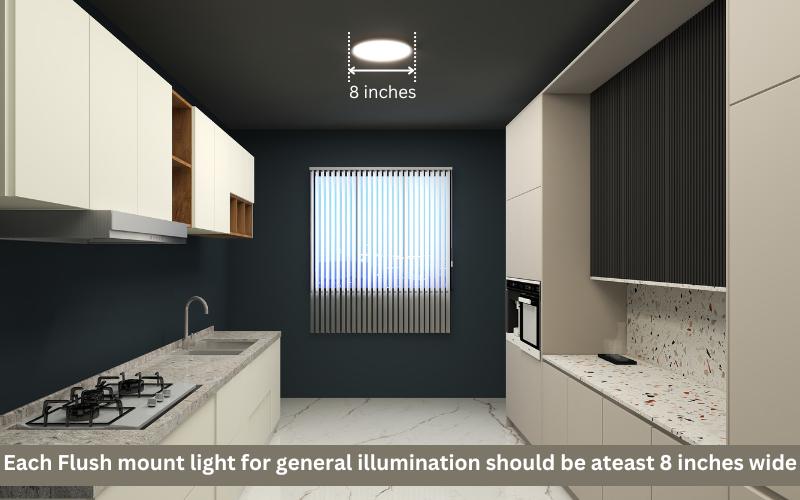
3. RECESSED LIGHTS SIZE.
In a galley kitchen if the gap between countertops of either sides is 3 feet, then the recessed lights should be 3 inches in width and if the space between the countertop is 4 feet then the recessed lights should be 4 inches wide.
Likewise, in a galley kitchen if gap between countertops is 5 ft and above, both 4 inch and 6 inch recessed lights can be used. If countertops of both sides are to be illuminated separately then the recessed lights should be 4 inch wide whereas if both countertops are to be illuminated together then the recessed lights should be 6 inches wide.
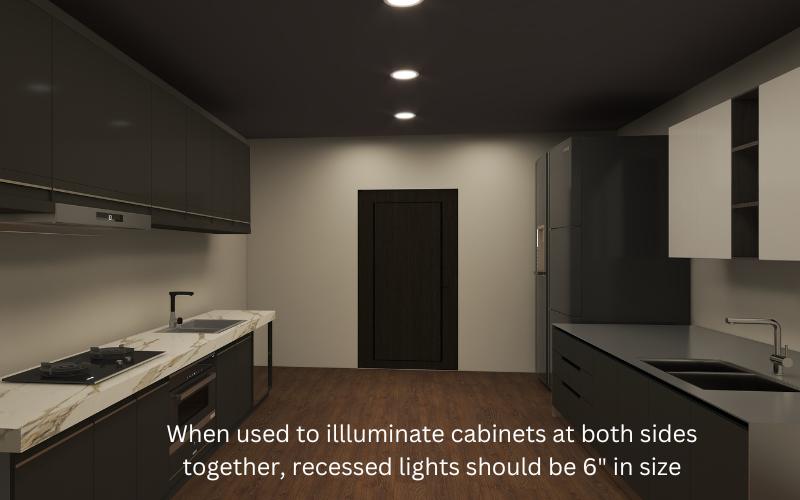
Layout of hanging light fixtures in galley kitchen
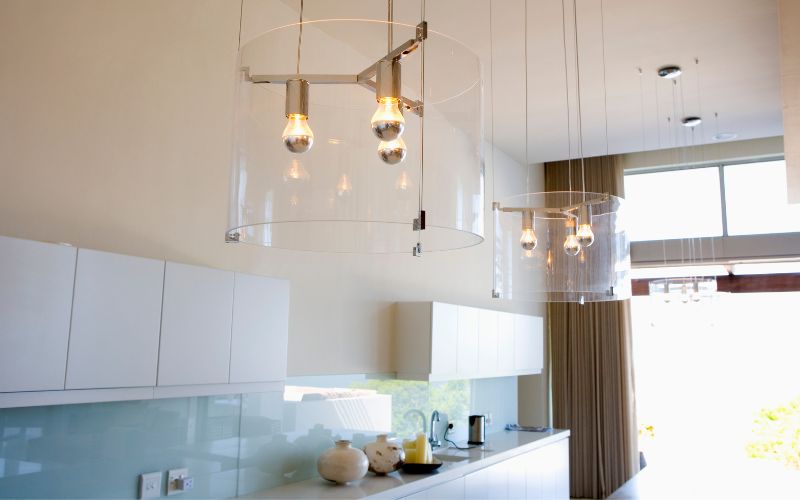
There are two specific places in a galley kitchen where hanging light fixtures can be used. i.e at the center of kitchen and above kitchen sink.
When chandelier or pendant lights are used in the center of galley kitchen it should be at proper height from the floor so that the light can distribute properly and also the light fixture does not become an obstacle while working in kitchen.
Height of hanging light fixture from floor of galley kitchen with ceiling height 9 ft and above = 7 ft.
Galley kitchen with ceiling height 8 ft and below should avoid hanging light fixtures at the center of kitchen as the low ceiling height cannot accommodate length of traditional and contemporary chandeliers.
Instead, semi flush mount light fixtures like a sputnik chandelier should be preferred for galley kitchen with low ceiling.
The other place where hanging light fixture can be installed is over the sink of kitchen.
Regardless of the height of kitchen ceiling hanging light fixture can be installed over sink of galley kitchen.
Mostly pendant lights should be installed over kitchen sink at either side of sink. Proper distance between pendant lights and the wall must be maintained to avoid glare.
Ideally, pendant lights whether used in pair or as a single pendant light, they should hang above the sink at a height of 3 ft .
Layout of flush mount and semi flush mount light fixtures in galley kitchen.
Both Flush mount as well as semi flush mount light fixtures can be installed for general illumination as well as task area lighting.
These light fixtures can be installed in the center of kitchen to get overall lighting in kitchen and can also be installed over task areas where sufficient lighting is not achieved.
Layout of track lights in galley kitchen
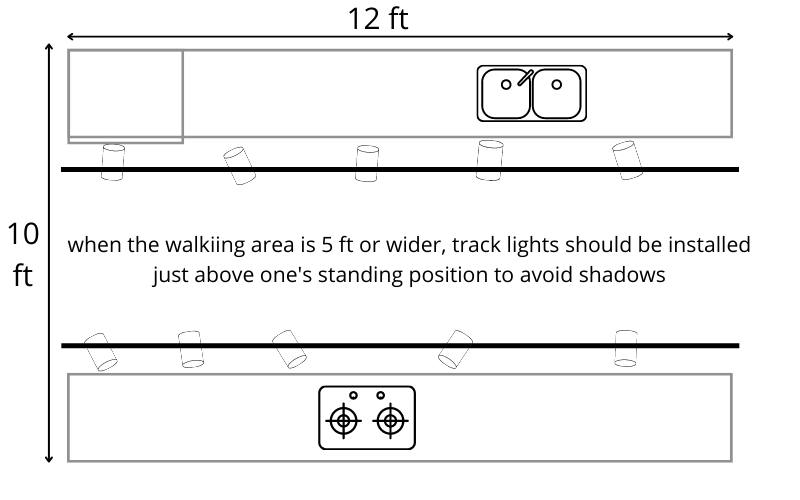
Galley kitchens in which the walking area is narrow (min 3 ft wide) track lights are excellent source of lighting in such kitchen. The reason is in the way track lights are laid out on the ceiling.
The track runs lengthwise on the ceiling which requires very less width of the ceiling compared to any other source of light.
To layout track lights for general illumination in a galley kitchen simply run the track across the length of the ceiling. The video below demonstrates how to install track on the ceiling.
if the walking area is however wider than 5 ft, track can be placed at two distant places, i.e near each countertops just above ones standing position.
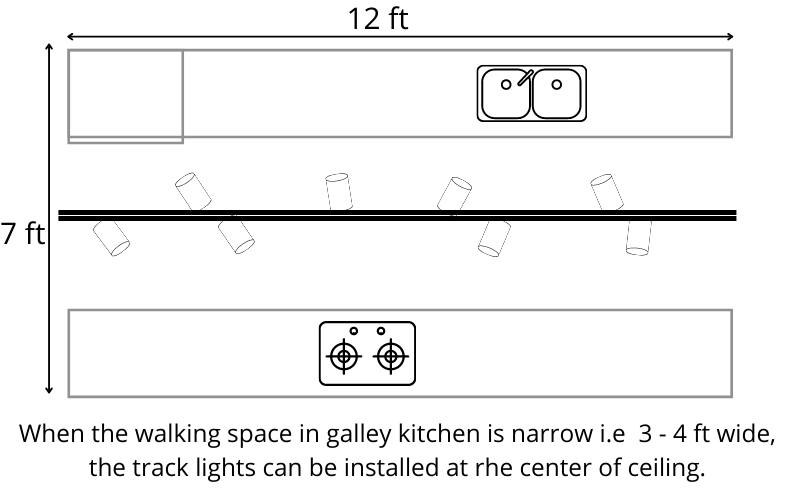
Once the track is laid install the track lights head focusing on the places where light is required. (for general illumination as well for task lighting the beam angle of track lights head should be 48 – 50 degrees.
What should be the wattage of track lights for galley kitchen ?
More wattage means more brightness. Therefore, for a galley kitchen in which the ceiling height is large more is the wattage required for track lights.
| ceiling height | wattage of an individual track lights head |
|---|---|
| 7 ft | 10 watt |
| 8 ft | 14 watt |
| 9 ft | 16 watt |
| 10 ft | 16.5 watt |
| 11 ft | 17.5 – 18 watt |
| 12 ft | 20 watt |
If track lights head of particualar wattage is not available then simple two track lights head each with half the wattage of required track head can be used together.
For example, if 17 watt track head is not available then two 8 watt track heads can be used together to get the required lighting.
How many track lights in galley kitchen ?
A good rule of thumb is to simply measure the length of entire countertop on one side in ft and divide the length by 2 the result is the number of track lights required for one side of countertops.
Since in a galley kitchen working areas are on both sides therefore multiply the number of track lights calculated from the rule above by 2 to get the exact number of track lights required for galley kitchen.
For example,
For both general illumination as well as task lighting in a standard size galley kitchen (12 ft long) 5 – 6 track lights head would be sufficient for one side of working area. For illuminating both sides of galley kitchen, in total 12 track lights would be required.
Layout of recessed lights in galley kitchen
Depending over the height of the ceiling of kitchen recessed lights of either 3 inch, 4 inch, 5 inches or 6 inches can be used.(greater ceiling height required bigger size recessed lights.
Layout for galley kitchen with 7 ft ceiling ( general lighting)
For a galley kitchen with 7 ft ceiling, 3 inch or 4 inch recessed lights can be used.
If 3 inch recessed lights are used, then they should be placed at a distance of 11″ from the walls . Between two adjacent recesed lights there should be a gap of 0.3 m.
Leave a gap of 2 – 3 inches from the countertops as shown in the layout below.
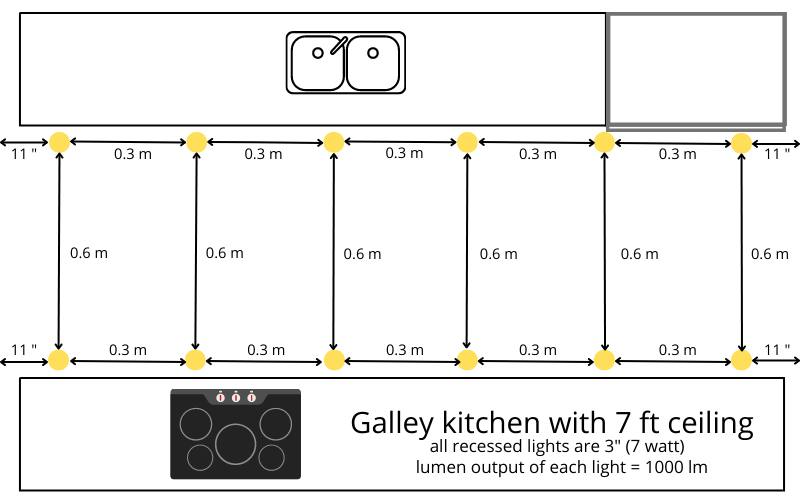

Alternatively 3 inch recessed lights can also be used together as pairs. When used in pairs they are placed at a distance of 0.5 m from the walls and a gap of 1m is kept between two adjacent pairs.
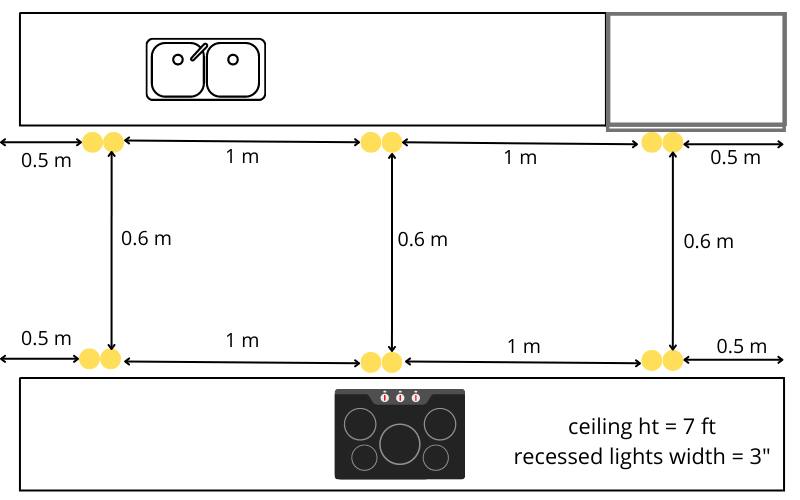

If 4 inch recessed lights are used, then a gap 7 – 8 inches should be maintained from the walls and adjacent recessed lights must be kept at least 0.4 m apart.
Just like 3 inch recessed lights, 4 inch recessed lights can also be used in pairs. The gap between pair of recessed lights and the wall is 0.4 m and between two adjacent pair of recessed lights a gap of 0.8 – 0.9 m is kept.
Layout for galley kitchen with 8 ft ceiling ( for general lighting)
For galley kitchen with 8 ft ceiling 4 inch recessed lights is the best option.
Gap between adjacent recessed lights = 0.5 m
Gap between recessed light and wall = 8 inches
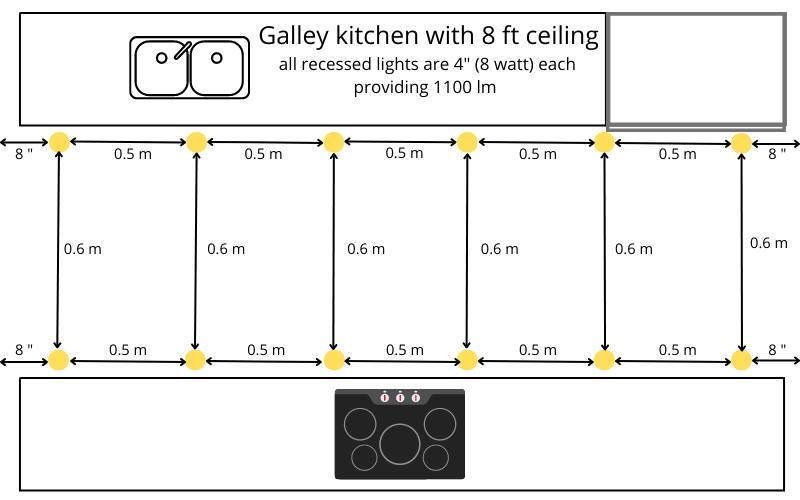

When used as pairs,
Gap between recessed lights pair and wall = 20 inches
Gap between two adjacent pairs = 40 inches
Layout for galley kitchen with 9 ft ceiling ( general lighting)
For galley kitchen with a 9 ft ceiling, 4 inch recessed lights should be preferred over 5 inch recessed lights. 3 inch recessed lights should also be avoided because they will consume greater energy.
4 inch recessed lights can be used individually or in pairs.
When used individually :
Gap between recessed light and wall = 8″
Gap between two adjacent recessed lights = 0.5 m
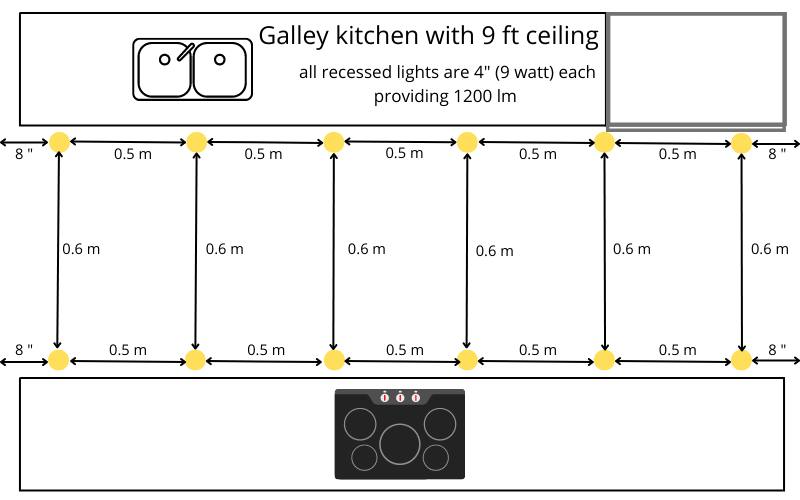

When used in pairs :
Gap between pair and wall = 0.5 m
Gap between two adjacent pairs =1 m
Layout for galley kitchen with 10 ft ceiling ( general lighting)
A galley kitchen with 10 ft ceiling can be best illuminated by using 5 inch recessed lights. These recessed lights can also be used in pairs.
The benefit of using recessed lights in pairs in that it helps to get a unique look to the kitchen which would otherwise look boring if recessed lights are placed individually in a fixed pattern.
lets take a look at the layout of 5 inch recessed lights in both cases.
When installed individually,
Gap between recessed light and wall = 0.8 m
Gap between two adjacent 5 inch recessed lights = 0.8 m
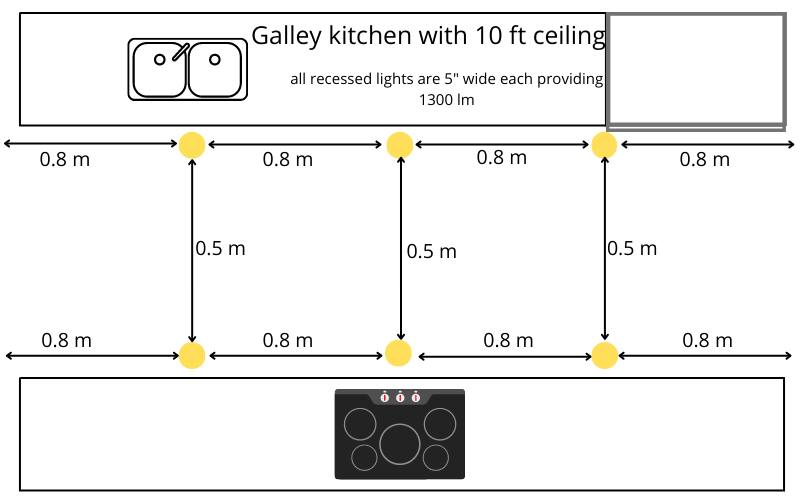

Layout for galley kitchen with 11 ft ceiling ( general lighting)
For galley kitchen with 11 ft ceiling either 5 inch recessed lights or 6 inch recessed lights can be used.
When 5 inch recessed lights are used,
leave gap of ft between recessed lights and the wall and gap between two adjacent recessed lights should be ft.
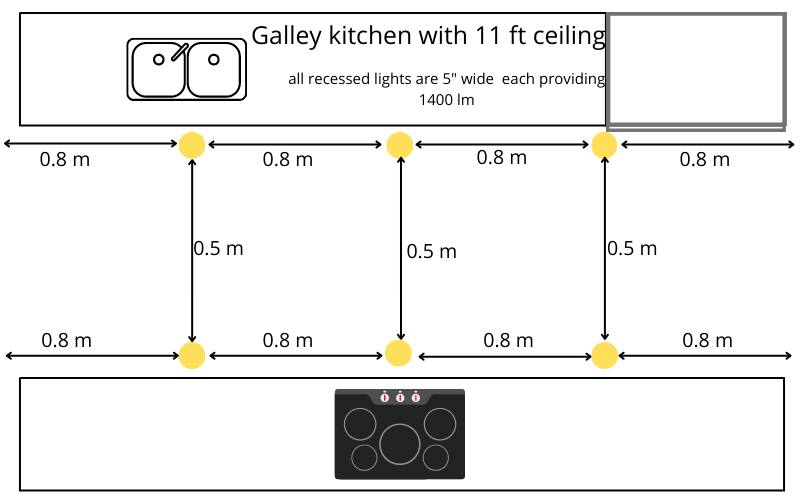

When 6 inch recessed lights are used,
Gap between recessed lights and wall = 0.4 – 0.6m
Gap between two adjacent recessed lights = 0.8 – 1m
Layout for galley kitchen with 12 ft ceiling ( general lighting)
For galley kitchen with 12 ft ceiling the 6 inch recessed lights can be used.
when recessed lights are used individually keep a space of 0.5 m between wall and recessed lights whereas as a gap of 1m must be kept between two adjacent recessed lights.
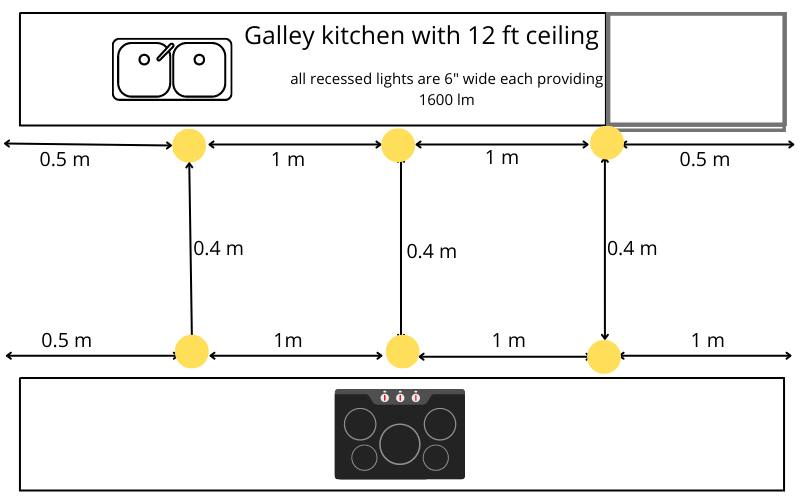

Can floor lamps be used in a galley kitchen ?
Floor lamps can be used for general lighting in galley kitchen where one needs to avoid any drilling. Floor lamps are great for general illumnation but for task areas they are not effective.
Task areas requires lighting that eliminates shadows while properly illuminating the woking area. If a floor lamp is used for task lighting then only some parts of countertops would get proper lightign while other parts of countertops would be left with shadows.
Hence, a galley kitchen in which task lighting is already done by led strip lights or other light sources, floor lamps can be used to get general lighting in the kitchen.
