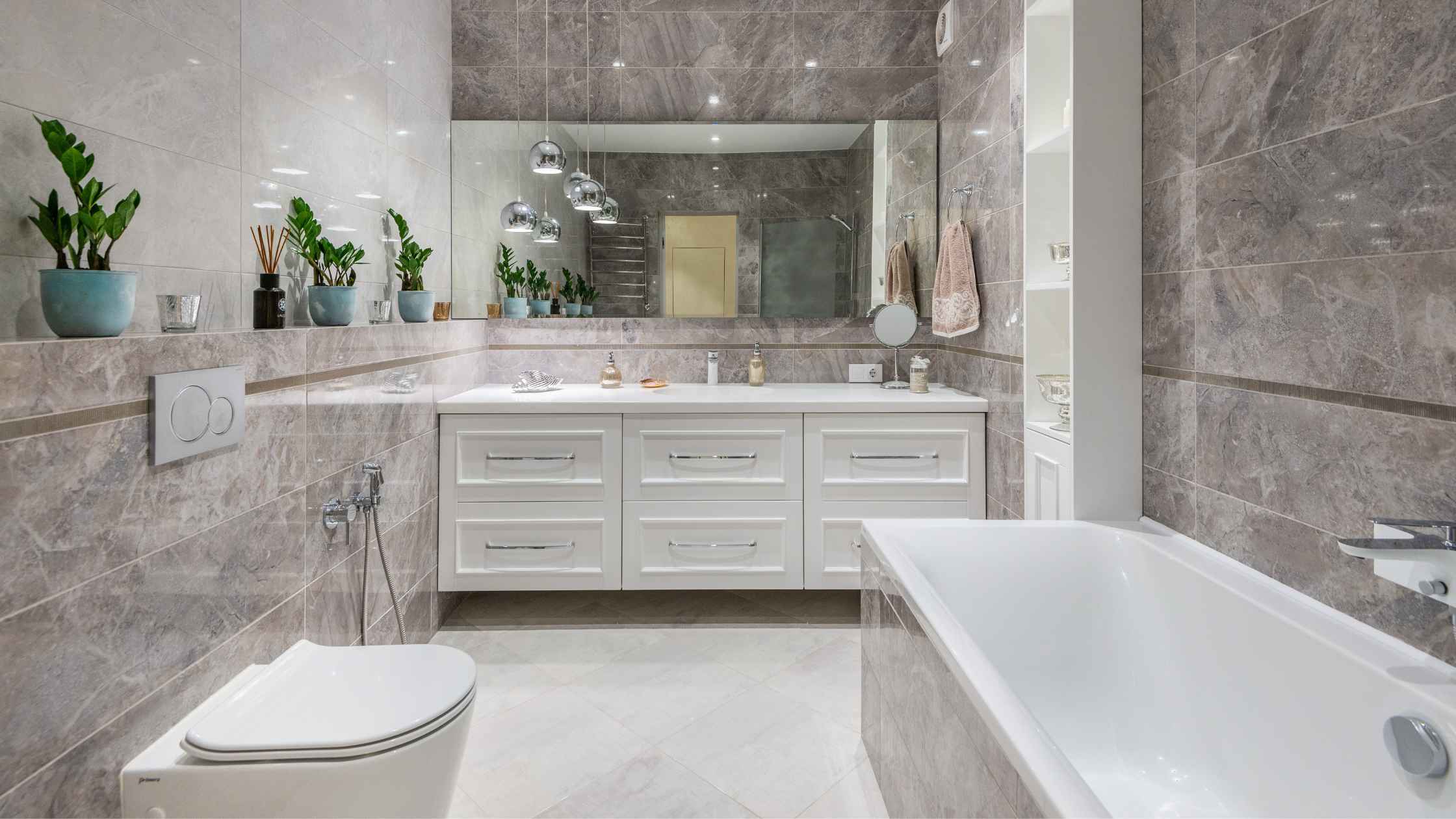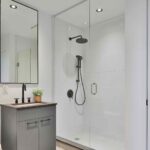SKIP TO LAYOUTS & SIZING OF RECESSED LIGHTS
While illuminating a bathroom with recessed lights, much confusion arises regarding the correct number of recessed lights as well as how bright each recessed light should be and what size they should have. This post answers every question regarding recessed lights while lighting a bathroom.
To properly illuminate a 5×8 bathroom with a standard ceiling height of 8 ft, 6 recessed lights are required. All the 6 recessed lights can either be of same size i.e 6 (4 inch 12 watt) or can be of different size for example 2 (6inch 12 watt) + 4 (4 inch 10 watt).
whereas,
For a 5×9 bathroom with a standard ceiling height of 8 ft, 4 (4 inch 12 watt) + 2 (6 inch 12 watt) i.e total 6 recessed lights are required.
The number of recessed lights required also depends on the lumen output of recessed lights.
| bathroom size | total recessed lights required |
|---|---|
| 4×4 | 2 (4 inch 8 watt) recessed lights. |
| 5×8 | 6 (4 inch 8 watt) recessed lights. |
| 5×9 | 4 (4 inch 10 watt) + 2 (6 inch 8 watt) = 6 recessed lights. |
| 6×6 | 4 (4 inch 8 watt) recessed lights. |
| 6×8 | 6 (4 inch 8 watt) recessed lights. |
| 7×7 | 6 (4 inch 8 watt) + 1 (6 inch 8 watt) = 7 recessed lights. |
there is no other light source in the room and only recessed lights are used for overall bathroom illumination.
Bathroom recessed lights number calculator
5
Moving forward the next part of this post will clarify how to calculate exactly how many recessed lights are needed for any size bathroom.
Steps to calculate exactly how many recessed lights are required in any bathroom size
STEP 1 : Marking the area to be illuminated
To calculate the precise number of recessed light required for any size bathroom, squares measuring 1m in length and 1m in width are drawn over the entire sqm area of the bathroom.


Step 2: Finding how bright the lights should be for 1 sqm area
The recommended lumens are always written as lm/sqm means how many lumens are in 1 sqm area.
let us say for a 1 sqm area the recommended lumens are 200. Therefore,
To provide 200 lumens over 1 sqm area, the light source at the ceiling should have a brightness (1200 lumens in this case, following the inverse square law of light).
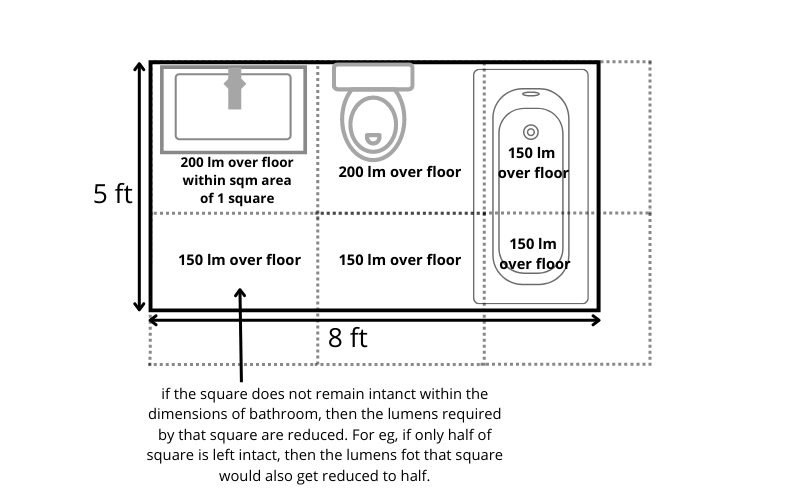
Step 3 : Assorting lights over each square
After knowing how bright the light source should be on the ceiling, the number of recessed lights required can be easily found by simply checking their lumen output.
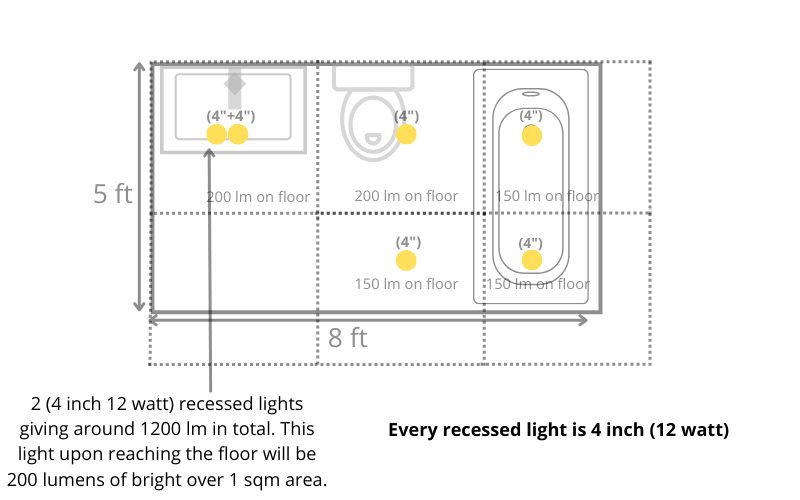
For further ease in understanding, let’s divide the entire process of recessed light calculation for any bathroom size in 3 simple steps.
Extra information on the inverse sq law of light and how lighting experts use this law to find the exact lumen for light sources required

light brightness at a distance of (d) meters = I /(d)2
; d is distance between object and light source in meters & I is the total brightness emitted by light source.
For example, if 2 recessed lights give a total illumination of 1200 lumens, then the amount of light that reaches the floor at a distance of 8 feet from the ceiling would be around 200 lumens.
(8 ft =2.4m)
1200/(2.4)2 = 200 lumens
Meaning 2 (4 inch 10 watt) recessed lights for 1 sqm area of bathroom with 8 ft ceiling.
How presence of other light source affects number of recessed lights required in bathroom
The presence of other light sources in the bathroom like vanity lights, or other flush mount light fixtures significantly lowers the need for any recessed lights.
It is always a good practice to use variation in the light sources while illuminating the bathroom. Not only does it saves energy but also makes the lighting look professional.
Size & layout of recessed lights in 5×8 bathroom
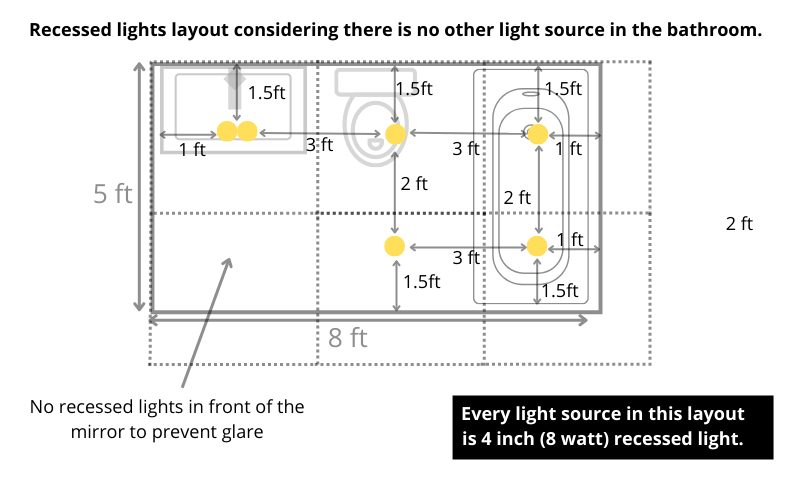
While laying out recessed lights in a bathroom the placement of the vanity should be observed and then accordingly recessed lights should be placed over the ceiling. The part of the ceiling that lies directly in front of the vanity should not have any recessed light as it can cause glare on the mirror.
In the layout above, every light source is a 4-inch (8-watt) recessed light.
A pair of recessed lights is used to light the vanity areas because the lighting requirement around the vanity is large compared to other areas of the bathroom. Activities like grooming and shaving are facilitated by a brighter light.
Recessed lights size & layout for a 5×9 bathroom
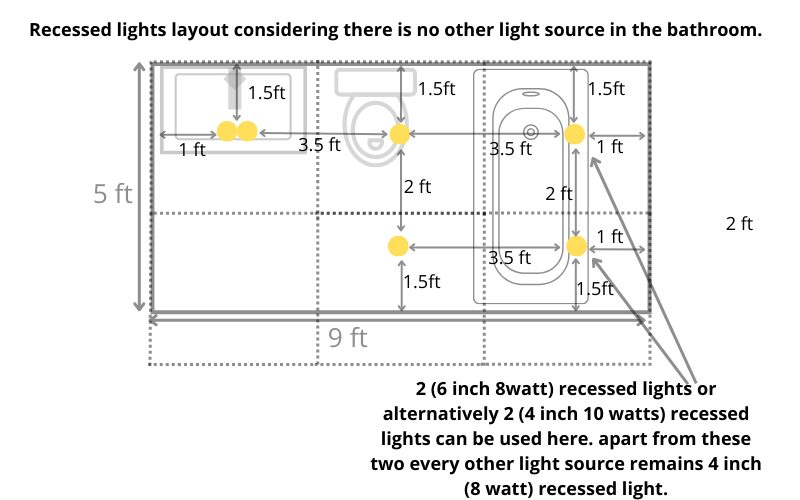
In the layout above, to illuminate the area around walls, a more brighter recessed light is used. Although there is only a slight difference in the layout of recessed lights for 5×9 bathroom compared to the layout for 5×8 bathroom, the extra space in 5×9 bathroom can easily be illuminated by using 6-inch recessed lights to light the extra space.
Recessed lights size & layout for 6×6 bathroom
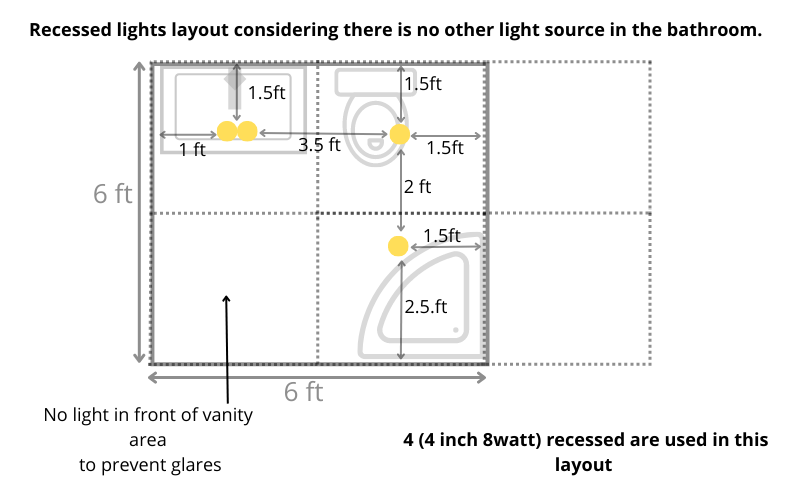
In the recessed light layout of 6×6 kitchen, four 4 inch 8 watt recessed lights are used.
