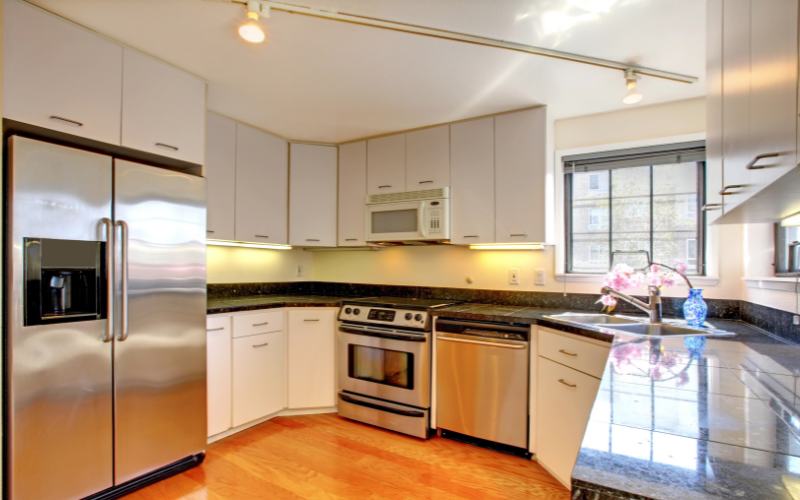Lighting a kitchen with low ceiling becomes easy with these tips from experts that can make any kitchen with low ceiling look inviting and make it a place excellent for working.
Let’s start with
Do’s
1. Light the walls to make the kitchen look bigger.
Take a look at the two images different kitchens below
see which kitchen is more inviting ?
kitchen no. 1
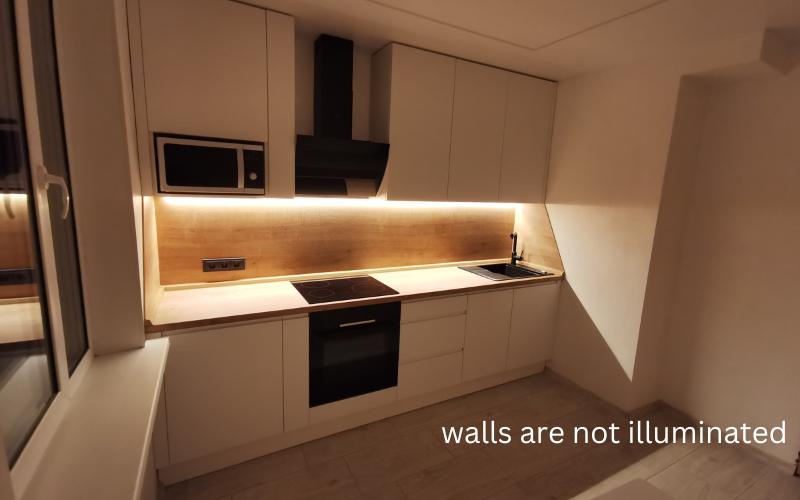
OR
kitchen no.2 ?
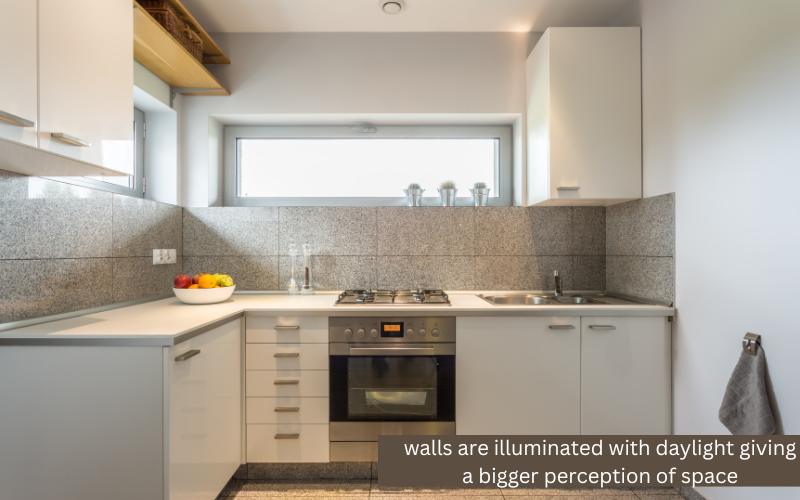
Clearly, the kitchen with bright vertical walls is more inviting then kitchen with darker walls with no illumination.
A low ceiling can make the kitchen look congested no matter how big the kitchen is horizontally.
According to lighting experts well illuminated walls makes an indoor space look bigger. Therefore, to make the kitchen appear spacious, the vertical elements of the kitchen i.e walls should be properly illuminated with light.
This can be done with the help of wall washing lighting techniques. In which, light sources are placed close to the walls on the ceiling such that the light source floods the wall with light.
How to light the walls properly for making kitchen look bigger?
For the purpose of kitchen, walls should be illuminated by ceiling mounted light sources like recessed lights and track lights.
Avoid luminaries with concenterated beam spread as it will make weird pattern on the walls.
Spacing of recessed lights in kitchen with low ceiling :
To know the exact space to be kept between recessed lights of unknown beam spread, The best thing to do is to simple install one recessed light at the corner of one side of wall (leaving about 6″ gap from adjacenet wall)
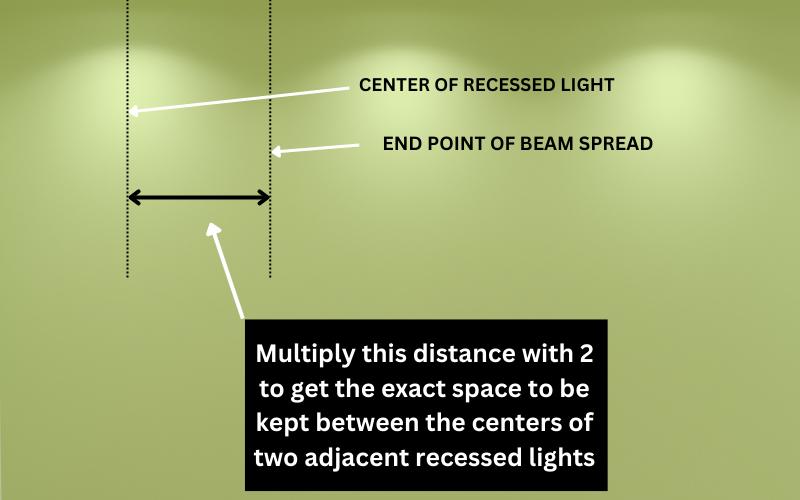
Turn the light on and observe the beam spread. From the center of the recessed light measure the distance at which the beam spread ends. Multiply this distance by 2 and the result will be exactly equal to the space required to be kept between two recessed lights.
For instance if the distance between the center of recessed light and the end of beam spread is 12 inches then the space between the center of two adjacent recessed lights will be 12 x 2 = 24 inches.
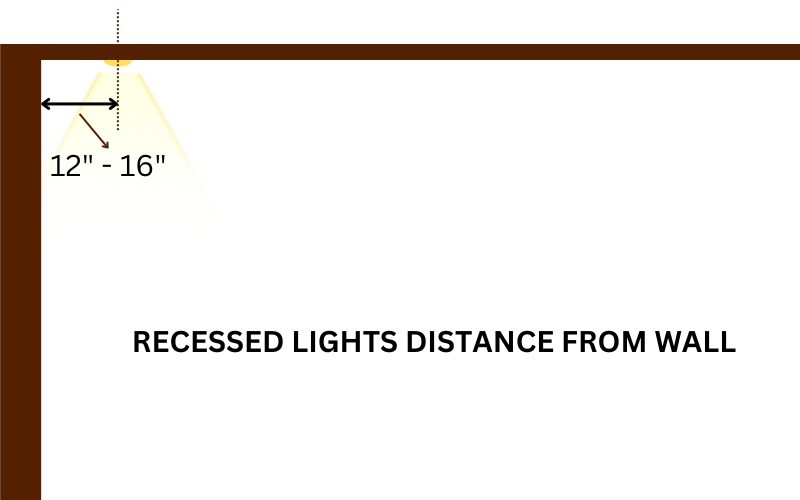
Compared to ceiling with bigger heights, recessed lights in a low ceiling are required to be installed closer to each other. That’s because if placed far, the recessed lights can create uneven bright spots on the floor while illuminating the walls.
Note : The distance of recessed lights from wall over cabinets is different to the distance over the part of wall without cabinets.
Therefore, to make lighting design look elegant and to avoid visual clutter, recessed lights should be spaced equally over all the parts of wall. If walls are illuminated with recessed lights then the cabinets can be illuminated with other light source.
It depends upon how much part of wall is covered with cabinets. If only a small part of wall has cabinets and most of the wall is plain then using recessed lights for lighting walls is a good choice .😊
Spacing for track lights :
To light walls the track of track lights can be installed either in a straight line at the center or in a way that cover the entire ceiling.
To achieve the desired effect of making the kitchen look wider, track light should be installed more close to the wall. Hence, installing them is a single lien at the center should be avoided.
For a track light of beam angle greater than 50 degrees install track lights at a distance of 1.5 – 2 feet from the wall such that light falls downwards covering the entire wall.
2. Add Sparkle in lighting to make kitchen with low ceiling more exciting
Sparkle is an aspect of lighting design. It refers to specific small bright spots of lights over a surface.
The image below shows what sparkles in a lighting design looks like.
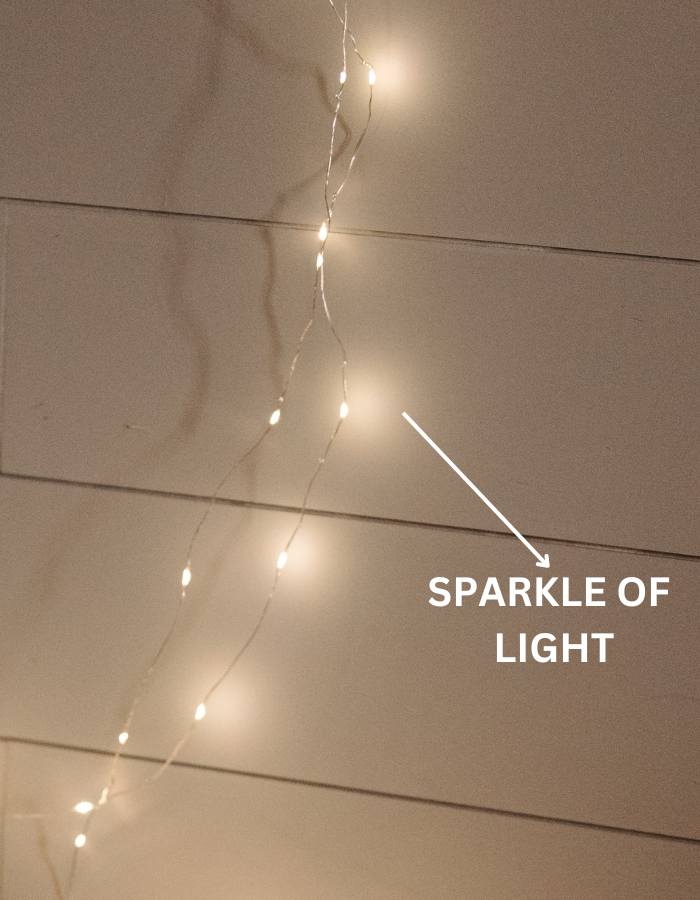
In a kitchen, with low ceiling, there are various spots where sparkle can be added for instance the backsplash near countertops, over the island, or at a particular wall.
When sparkle is added over the backsplash led string lights and small size wall sconces (3 – 4 inches in size).
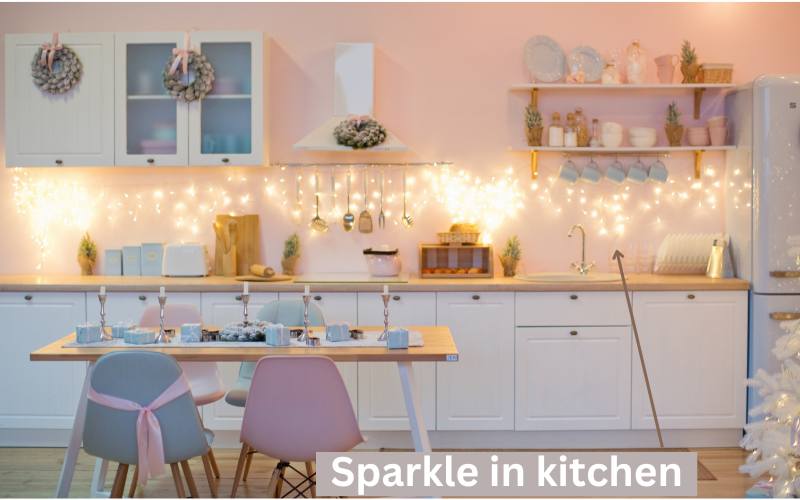
Whereas when sparkle is to be added over the island in kitchen then a semi flush mount ceiling crystal chandelier is the optimum choice. The crystal of the chandelier reflects lights into multiple directions which provides sparkle on the ceiling as well as on the island below.
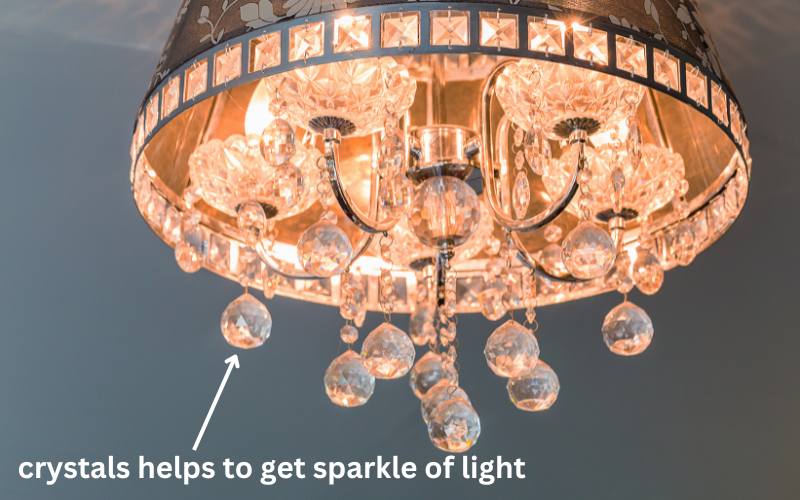
Also when sparkle is added to the walls , pendant lights of small size or wall sconces can be used.
How bright should the lights be for sparkle ?
Sparkle lighting provides rich contrast in lighting and Since the light source for sparkle are placed close to the wall the light source need not to be of higher illumination.
| Light source for sparkle | Min. Brightness required |
|---|---|
| String lights | 100 – 130 lumens per foot |
| Pendant lights | 180 lumens |
| Wall sconces | 200 lumens. |
For sparkle to provide desired effect the surface should be matt or textured.
Mirror-like glossy or shiny surfaces can easily turn sparkle into glare.
3. Get that shine on the floor
A shiny floor acts like a good reflector of light and helps to provide diffused lighting to the kitchen. For this trick to work the floor should be of light color, white preferably.
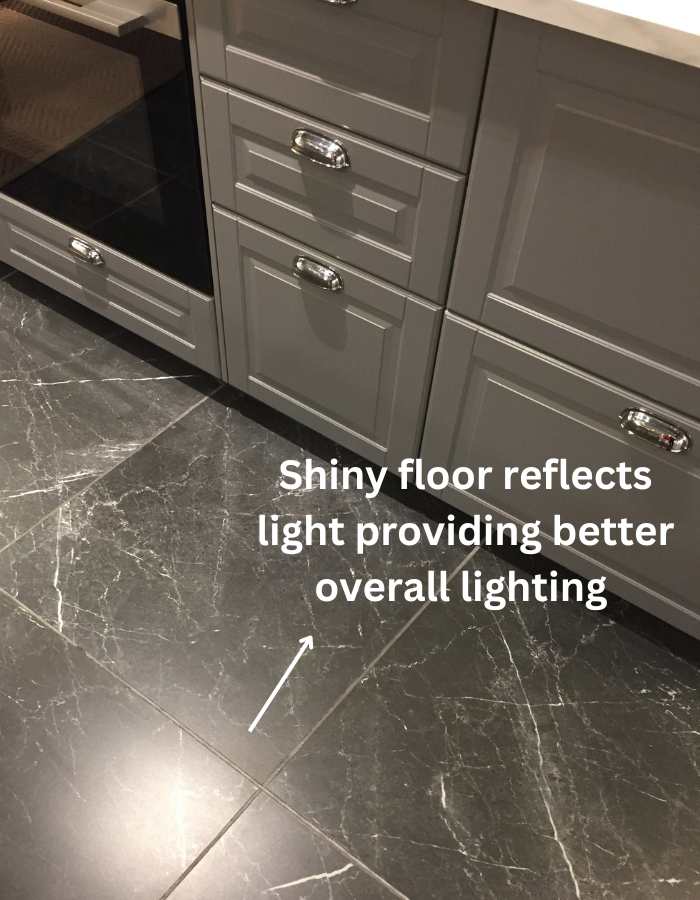
This trick in helpful particularly in a galley kitchen with low ceiling in which the two sides of the kitchen are occupied with cabinets and only the walking area is the only open area in it.
Therefore, having a shiny floor will make some light from the ceiling to reflect and make the kitchen more bright.
Apart from that white paint color of the walls also helps to spread light within the kitchen with a low ceiling.
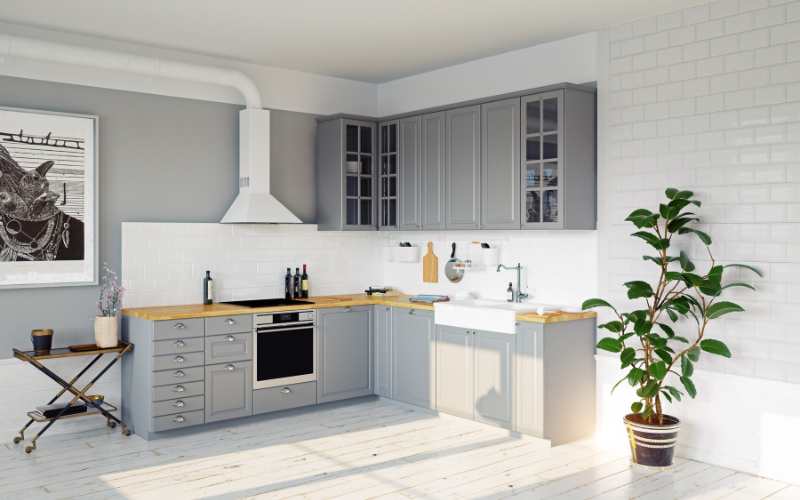
Walls with any color other than white may provide tint of their respective color in kitchen which may or may not complement the kitchen.
Use grazing lights for lighting walls with texture
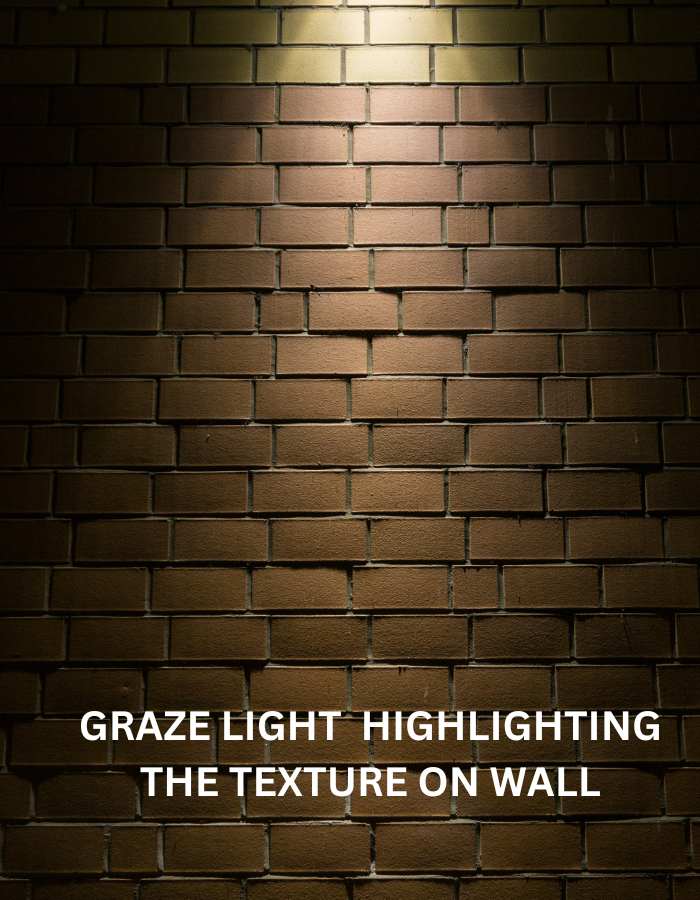
Grazing lights are that sources of light which casts light on a surface at a narrow angle from the surface. Any light source can become a grazing light source as long as it has diffused spread of light and is placed close the wall at a distance of 4″ or less.
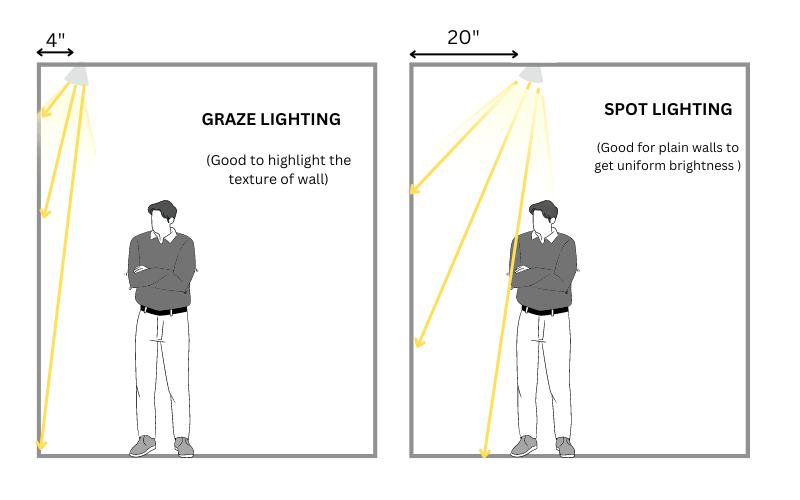
In Kitchen with low ceiling there could either the backslash that is textured or the surrounding walls. Simply place the light source close the wall facing downards to highlight the unique design of walls and add flavor in lighting desing.
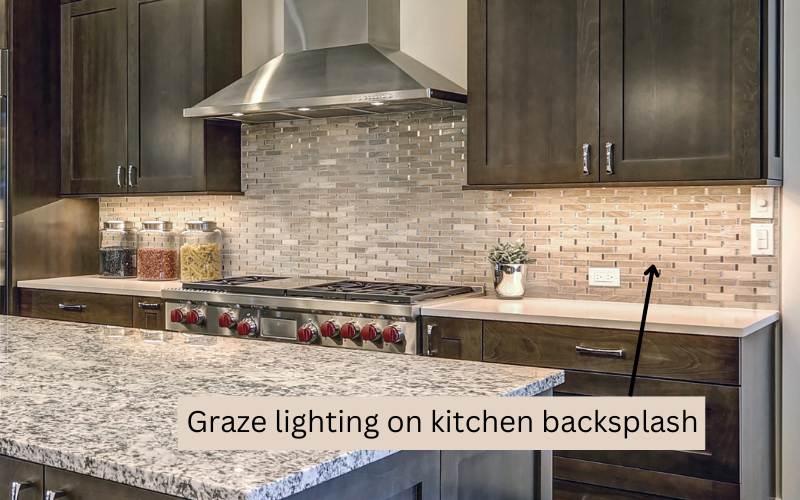
Below are some textures wall surfaces which are commonly used in kitchen.
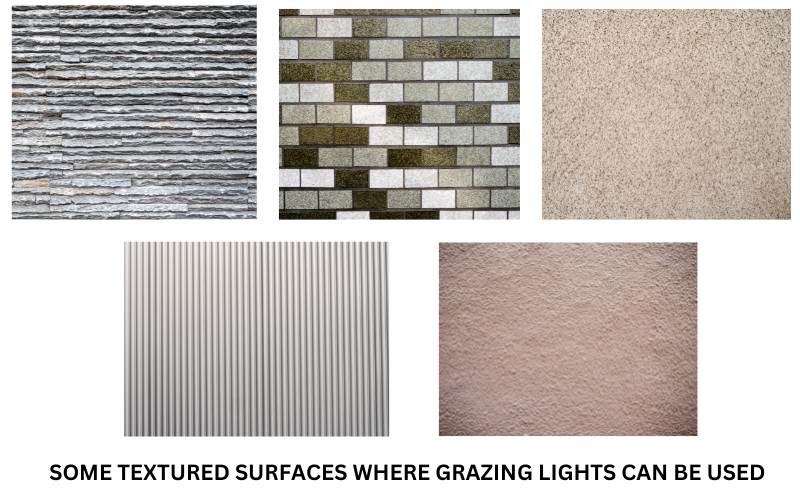
Some of the commonly used light sources to get graze lighting on walls are wall sconces, LED bar lights, LED strip lights, recessed lights etc.
Among all these sources of light, LED bar lights and LED strip lights are best to add light on the wall from above whereas if light is to be added from the middle, wall sconces should be used and if from below then flood lights can be used.
How many lumens for graze lighting in kitchen?
To highlight the textural elements of the backsplash the light source for graze lighting should be 200 lumens bright whereas for highlighting the texure the entire wall the light source should be 500 – 600 lumens bright with a beam spread 70 degrees.
Textured walls with dark colors requires light source to be more bright compared to walls with light color.
Hence, for darker walls prefer light source with 300 lumens for backsplash lighting and a light source with 700 – 800 lumens for highlighting full length wall .
Dont’s.
Avoid use of hanging light fixture for general illumination
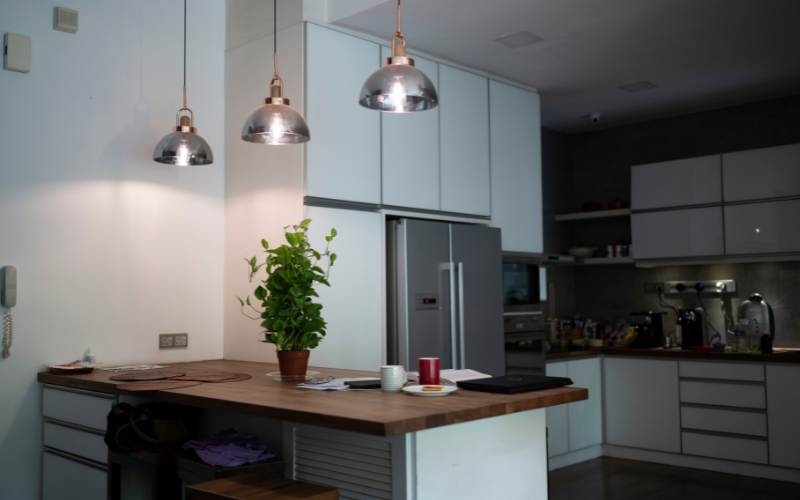
The reason for not using a hanging light fixture in kitchen without island is that the light from hanging light fixture is multidirectional in nature. If used without shades, the light fixture creates a bright area directly below where it is hanged and the brightness goes on decreasing as we move away from the light fixture.
If the vertical walls are not illuminated due to presence of cabinets or any other reason, hanging light fixture if placed at the center of kitchen without any island underneath would create a high contrast lighting with emphasis on the center and ultimately gives a small appearance of the kitchen.
Also, the low ceiling height of the kitchen does not allow a hanging light fixture to be used for general illumination.
Hence, if the requirement of lighting is at the center of kitchen and provided there is not island in the kitchen then instead of using full length hanging light fixtures, flush mount light sources or semi flush mount light sources should be sought.
Accordingly, if there is island in kitchen then a hanging light fixture can be used even if the ceiling height is low.
Avoid removing all shadows from kitchen
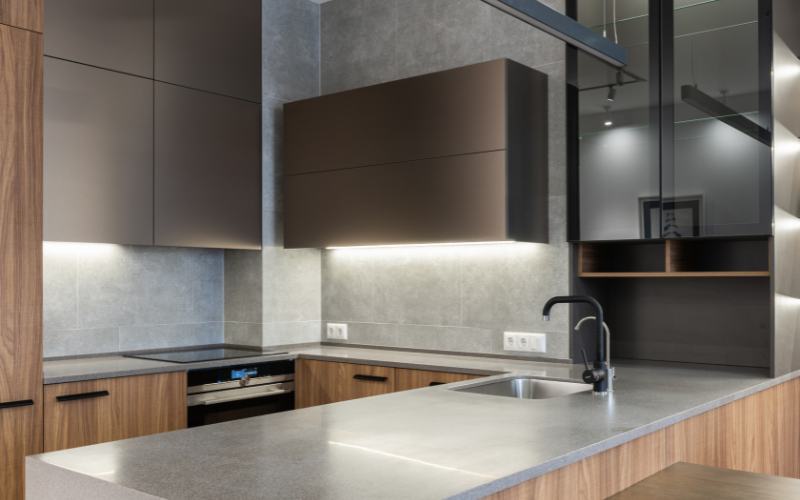
To put in simplest terms, a lighting design without dark areas looks boring.
In a successful lighting design, specific shadows or dark areas are intentionally kept to get desired contrast in lighting.
“Soft shadows next to a brightly lit area can help to draw attention to the lit area. This factor can be used to make sure that the room’s principal features, such as a dining room table or a work of art, are highlightedand become the focal points of the whole space”.
GARY GORDON (INTERIOR LIGHTING FOR DESIGNERS)
From the quote above Gary Gordon an interior lighting expert explains lighting should not be plain. A plain lighting is boring and creates a low contrast look whereas lighitng with dark areas is exciting and creates a high contrast look.
Where to use high contrast lighting and where to use low contrast lighting in kitchen?

Generally speaking, to make the kitchen look appealing high contrast lighting should be done.
However, In working areas of the kitchen, the contrast of lighting is generally kept low. Depending upon the load of task the contrast of lighting is decided. For instance, near the sink, chopping board, stove the work load is high thus, the lighting should be of low contrast i.e. minimal shadows should be there
Except for task areas in, the contrast of lighting in the kitchen should be higher.
A harmony of bright areas with shadows is an integral part of good lighting design.
How to add contrast in kitchen lighting?
Contrast is mostly visible on the floor and on the walls. Simply make sure that the beam srasIf on these surfaces, if overlapping of light can be avoided, a highly contrasting lighting with bright and dark areas can be achieved.
For that a light sources with restricted beam spread (30 degrees or less )
Placement of lights
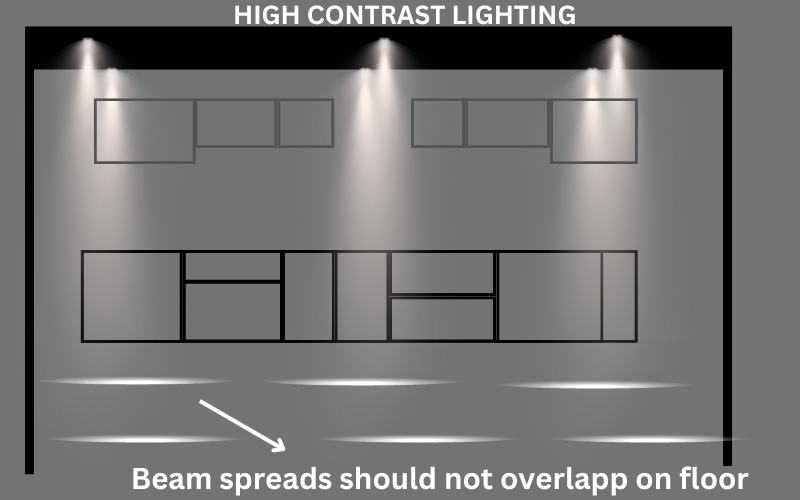
For 4 inch recessed lights with beam angle 30 degrees,
distance between two adjacent recessed lights = 1.5 foot
Size of recessed lights :
If the ceiling height is 7 ft, size of recessed lights = 3 inches.
If the ceiling height is 8 ft, size of recessed light = 4 inches.
Additional information
How many lumens for lighting a kitchen with low ceiling
For general lighting each light source placed at a height of 7ft from the floor on the ceiling should be 900 lumens bright.
Based on the layout of recessed lights on the ceiling let’s say if 6 recessed light are to be used for general illumination then the total lumens would be 5400 lumens.
Additonal 400 – 500 lumens can be added for task lighting in kitchen.
So in total 6000 – 7000 lumens are required for lighting a kitchen with low ceiling.
| CEILING HEIGHT OF AVG. SIZE KITCHEN | AVG. LUMENS REQUIRED |
|---|---|
| 7 FT | 6500 LUMENS |
| 8 FT | 8500 LUMENS |
How design of kitchen affects which light source to be used in kitchen
There are mainly 3 types of designs in kitchen linear, L shaped and U shaped.
In a linear-shaped kitchen, there are obstructions (cabinets) only at one side of kitchen. All the other three walls are free. This makes use of track lights possible.
In an L shaped kitchen there are obstructions are two sides on the kitchen. In this kitchen if recessed lights are used for general illumination then the top of cabinets are left dark. Either a separate light source is required to light top of cabinets or a light source that can light both walls and cabinets is required. eg flush mount and semi flush mount light.
In a U shaped kitchen, only one side of kitchen is blank. This makes the use of recesed lights much more easier as even layout can be planned all over the ceiling of kitchen.
Controlling glare
Glare in kitchen with low ceiling can be easily controlled with the use of shielding devices as well as by covering any reflecting surface.
The countertop of the kitchen is mostly marble or granite which is higly reflective in nature. That’s why diffused lighting with low contrast should be preferred over countertops so that reflections are even and glares are minized.
To minimize glare directly from the light source the light source can be shielded with shades or light source with louvers should be preferred.
